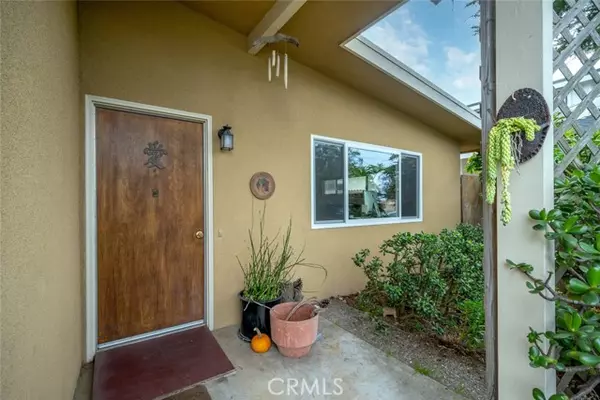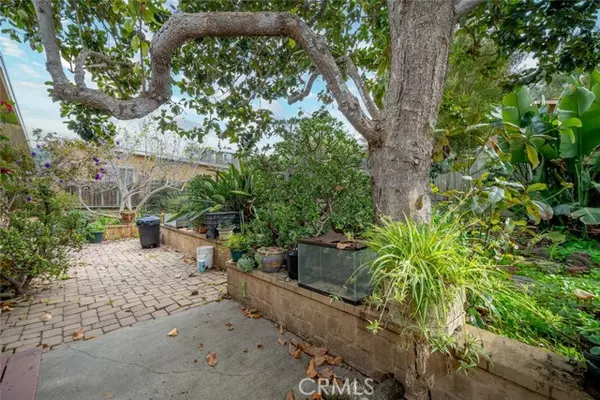For more information regarding the value of a property, please contact us for a free consultation.
Key Details
Sold Price $715,000
Property Type Single Family Home
Sub Type Detached
Listing Status Sold
Purchase Type For Sale
Square Footage 1,401 sqft
Price per Sqft $510
MLS Listing ID SC23003248
Sold Date 03/31/23
Style Detached
Bedrooms 2
Full Baths 2
HOA Y/N No
Year Built 1971
Lot Size 5,450 Sqft
Acres 0.1251
Property Description
Enjoy the serenity of a Central Coast lifestyle, with close proximity to sandy beaches, award-winning wineries, great schools & charming small towns. Immerse yourself in the tranquility of this quaint coastal home on a quiet, peaceful street located at the end of a cul-de-sac. Property boasts 2 bedrooms, 2 bathrooms, sunroom with abundant natural light from all angles of the home. Open floor plan welcomes you into the great room featuring living + dining area, kitchen and free standing, wood-burning fireplace great for display. Kitchen offers 4-burner electric range, center Island, Formica counters and stainless steel appliances. Sunroom off the kitchen features abundant natural light with large windows and 2 skylights. This room boasts a light-filled aura, perfect for fulfilling any and all artistic endeavors. Sun-drenched rooms with skylights and cathedral ceilings give the home a spacious, airy feeling. Both bedrooms enjoy private bathrooms and access to the fenced back yard. Delight in the Central Coasts Mediterranean climate year-round from your sunlit patio, with abundant vegetation and raised garden beds with access from both the sunroom. Grounds offer lush landscaping in both front and back yards. Experience this coveted home & its tranquil ambiance for yourself.
Enjoy the serenity of a Central Coast lifestyle, with close proximity to sandy beaches, award-winning wineries, great schools & charming small towns. Immerse yourself in the tranquility of this quaint coastal home on a quiet, peaceful street located at the end of a cul-de-sac. Property boasts 2 bedrooms, 2 bathrooms, sunroom with abundant natural light from all angles of the home. Open floor plan welcomes you into the great room featuring living + dining area, kitchen and free standing, wood-burning fireplace great for display. Kitchen offers 4-burner electric range, center Island, Formica counters and stainless steel appliances. Sunroom off the kitchen features abundant natural light with large windows and 2 skylights. This room boasts a light-filled aura, perfect for fulfilling any and all artistic endeavors. Sun-drenched rooms with skylights and cathedral ceilings give the home a spacious, airy feeling. Both bedrooms enjoy private bathrooms and access to the fenced back yard. Delight in the Central Coasts Mediterranean climate year-round from your sunlit patio, with abundant vegetation and raised garden beds with access from both the sunroom. Grounds offer lush landscaping in both front and back yards. Experience this coveted home & its tranquil ambiance for yourself.
Location
State CA
County San Luis Obispo
Area Los Osos (93402)
Interior
Interior Features Formica Counters
Flooring Carpet, Tile, Bamboo
Fireplaces Type FP in Living Room
Equipment Dishwasher, Disposal, Refrigerator, Electric Oven, Electric Range
Appliance Dishwasher, Disposal, Refrigerator, Electric Oven, Electric Range
Exterior
Exterior Feature Stucco
Parking Features Garage - Two Door
Garage Spaces 2.0
Utilities Available Electricity Connected, Natural Gas Connected, Sewer Connected, Water Connected
View Neighborhood
Roof Type Shingle
Total Parking Spaces 2
Building
Lot Description Landscaped
Lot Size Range 4000-7499 SF
Sewer Public Sewer
Water Public
Level or Stories 1 Story
Others
Acceptable Financing Cash, Cash To New Loan
Listing Terms Cash, Cash To New Loan
Special Listing Condition Standard
Read Less Info
Want to know what your home might be worth? Contact us for a FREE valuation!

Kobe Zimmerman
Berkshire Hathaway Home Services California Properties
kobezimmerman@bhhscal.com +1(858) 753-3353Our team is ready to help you sell your home for the highest possible price ASAP

Bought with Dick Keenan • Keller Williams Realty Central Coast



