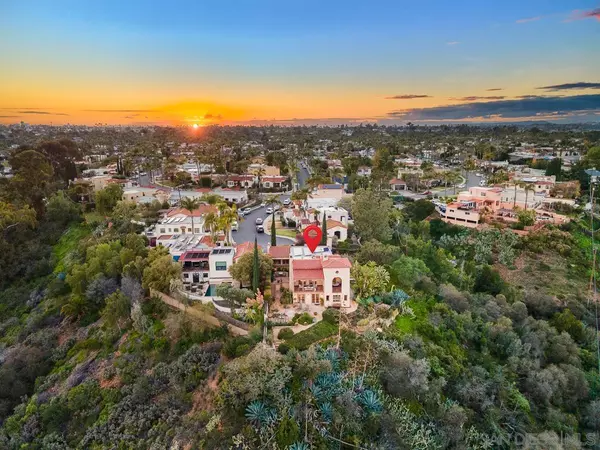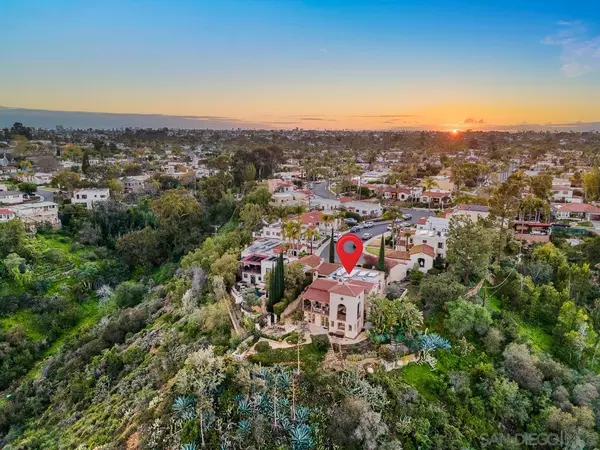For more information regarding the value of a property, please contact us for a free consultation.
Key Details
Sold Price $3,465,000
Property Type Single Family Home
Sub Type Detached
Listing Status Sold
Purchase Type For Sale
Square Footage 3,148 sqft
Price per Sqft $1,100
Subdivision Kensington
MLS Listing ID 230003729
Sold Date 04/06/23
Style Detached
Bedrooms 3
Full Baths 3
HOA Y/N No
Year Built 1929
Lot Size 1.610 Acres
Acres 1.61
Property Description
Welcome to this once-in-a-generation opportunity to own a stunning Spanish-style canyon estate nestled in the serene and exclusive enclave of north Kensington. At 1.6 Acres this is the largest residential lot in all of Kensington and opportunities like this rarely become available. This magnificent property boasts breathtaking canyon views from almost every room, creating an idyllic backdrop for your everyday life. As you step through the front door, you are greeted by a spacious and elegant formal living room with vaulted ceilings, hammered wood beams, hardwood floors, and custom French doors that flood the space with natural light. The room seamlessly flows into a formal dining area, perfect for hosting lavish dinner parties or intimate gatherings. The home’s expansive kitchen features high-end modern appliances, a center island straight out of a magazine, and incredible views, making it a dream for any home cook. The adjacent family room is the perfect spot to relax and unwind, with its cozy fireplace and large French doors that lead out to your private outdoor patio with the best views Kensington has to offer. Indulge in the ultimate luxury with this master suite that boasts a spacious walk-in closet, a luxurious en-suite with a soaking tub and separate steam shower, and a spacious sitting room off of the bedroom with French doors that lead out to the secluded backyard. Enjoy the serene and picturesque views from the comfort of your own private retreat, making every day feel like a vacation.
Location
State CA
County San Diego
Community Kensington
Area Normal Heights (92116)
Zoning R-1:SINGLE
Rooms
Family Room 14x13
Master Bedroom 14X26
Bedroom 2 9x12
Bedroom 3 12x10
Living Room 24x12
Dining Room 11x10
Kitchen 11x17
Interior
Heating Natural Gas
Cooling Central Forced Air
Flooring Wood
Fireplaces Number 3
Fireplaces Type FP in Family Room, FP in Living Room, Outdoors
Equipment Dishwasher, Disposal, Dryer, 6 Burner Stove, Gas Oven, Barbecue
Appliance Dishwasher, Disposal, Dryer, 6 Burner Stove, Gas Oven, Barbecue
Laundry Other/Remarks
Exterior
Exterior Feature Stucco
Parking Features Detached
Garage Spaces 2.0
Fence Full
View Valley/Canyon
Roof Type Tile/Clay
Total Parking Spaces 2
Building
Lot Description Cul-De-Sac
Story 2
Lot Size Range 1+ to 2 AC
Sewer Sewer Connected
Water Meter on Property
Architectural Style Mediterranean/Spanish
Level or Stories 2 Story
Others
Ownership Fee Simple
Acceptable Financing Cash, Conventional, FHA, VA
Listing Terms Cash, Conventional, FHA, VA
Read Less Info
Want to know what your home might be worth? Contact us for a FREE valuation!

Kobe Zimmerman
Berkshire Hathaway Home Services California Properties
kobezimmerman@bhhscal.com +1(858) 753-3353Our team is ready to help you sell your home for the highest possible price ASAP

Bought with Patrick H Mercer • Keller Williams La Jolla






