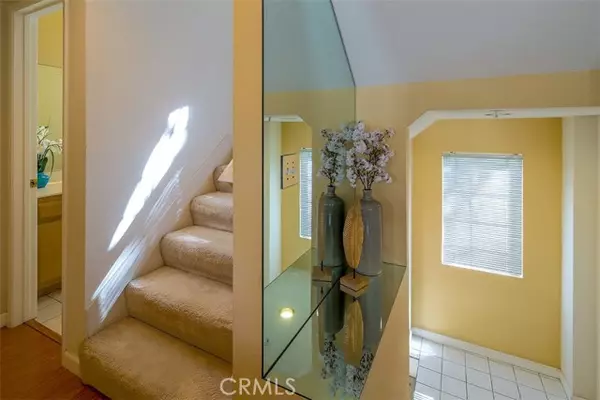For more information regarding the value of a property, please contact us for a free consultation.
Key Details
Sold Price $718,000
Property Type Townhouse
Sub Type Townhome
Listing Status Sold
Purchase Type For Sale
Square Footage 1,234 sqft
Price per Sqft $581
MLS Listing ID AR23040871
Sold Date 04/12/23
Style Townhome
Bedrooms 3
Full Baths 2
Half Baths 1
HOA Fees $220/mo
HOA Y/N Yes
Year Built 1991
Lot Size 1.146 Acres
Acres 1.1462
Property Description
LOCATION! LOCATION! LOCATION! Highly Desirable and Convenient Location in Alhambra with a wonderful San Gabriel Mountain View! This townhome is situated in the Pepperton Garden Community , very peaceful neighborhood yet close to Shopping, Costco and Target, Banks, Supermarkets and Restaurants and more and offers Easy Access to Freeway 10 and 710. 3 Bedrooms, 2 Baths Built in 1991 Living Area: 1,234 S.f. LOW HOA Fee: $200/month (water and trash included) Features Include: Central Air/Heat, NEWER Laminate Flooring on First Floor Amazing open floor plan offers lots of natural light. Formal living room with fireplace offers access to private balcony. Formal dining area leads to an upgraded kitchen with NEWER granite countertops, lots of cabinets and stainless steel appliances Second floor offers laundry hookups, a master bedroom with private bath and spacious closet and 2 additional bedrooms share a hall bath 2 Car Attached Garage with Direct Access. Community B-B-Q Area with beautiful landscaping and plenty of guest parking. MUST SEE TO APPRECIATE.
LOCATION! LOCATION! LOCATION! Highly Desirable and Convenient Location in Alhambra with a wonderful San Gabriel Mountain View! This townhome is situated in the Pepperton Garden Community , very peaceful neighborhood yet close to Shopping, Costco and Target, Banks, Supermarkets and Restaurants and more and offers Easy Access to Freeway 10 and 710. 3 Bedrooms, 2 Baths Built in 1991 Living Area: 1,234 S.f. LOW HOA Fee: $200/month (water and trash included) Features Include: Central Air/Heat, NEWER Laminate Flooring on First Floor Amazing open floor plan offers lots of natural light. Formal living room with fireplace offers access to private balcony. Formal dining area leads to an upgraded kitchen with NEWER granite countertops, lots of cabinets and stainless steel appliances Second floor offers laundry hookups, a master bedroom with private bath and spacious closet and 2 additional bedrooms share a hall bath 2 Car Attached Garage with Direct Access. Community B-B-Q Area with beautiful landscaping and plenty of guest parking. MUST SEE TO APPRECIATE.
Location
State CA
County Los Angeles
Area Alhambra (91801)
Zoning ALRPD*
Interior
Cooling Central Forced Air
Fireplaces Type FP in Living Room
Equipment Dishwasher, Disposal, Gas Oven, Gas Range
Appliance Dishwasher, Disposal, Gas Oven, Gas Range
Laundry Closet Full Sized
Exterior
Garage Spaces 2.0
Total Parking Spaces 2
Building
Lot Description Sidewalks
Sewer Public Sewer
Water Public
Level or Stories 3 Story
Others
Monthly Total Fees $220
Acceptable Financing Cash To New Loan
Listing Terms Cash To New Loan
Special Listing Condition Standard
Read Less Info
Want to know what your home might be worth? Contact us for a FREE valuation!

Kobe Zimmerman
Berkshire Hathaway Home Services California Properties
kobezimmerman@bhhscal.com +1(858) 753-3353Our team is ready to help you sell your home for the highest possible price ASAP

Bought with Guodong Wang • COMPASS



