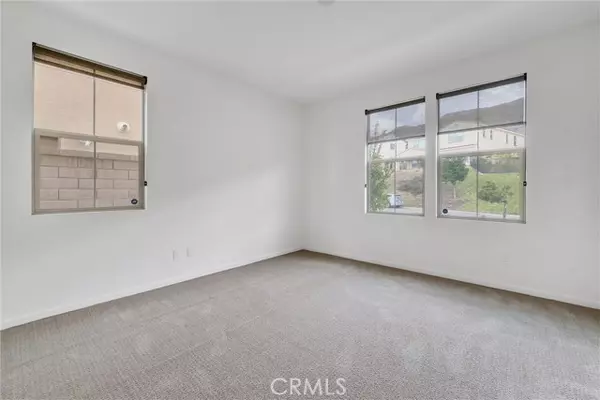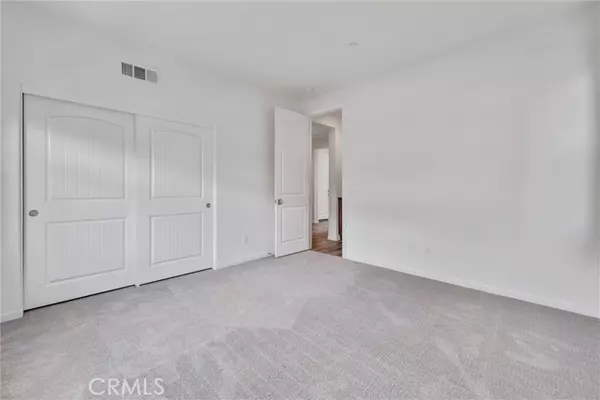For more information regarding the value of a property, please contact us for a free consultation.
Key Details
Sold Price $1,325,000
Property Type Single Family Home
Sub Type Detached
Listing Status Sold
Purchase Type For Sale
Square Footage 3,244 sqft
Price per Sqft $408
MLS Listing ID OC23028677
Sold Date 04/14/23
Style Detached
Bedrooms 4
Full Baths 4
Construction Status Turnkey
HOA Fees $139/mo
HOA Y/N Yes
Year Built 2014
Lot Size 5,965 Sqft
Acres 0.1369
Property Description
This sweet desirable home is located in Rosedale, one of the country's top-selling master-planned communities. It has dual master suites (one upstairs and one downstairs), a premium cul-de-sac location, and spectacular city lights and mountain views. This home is highly upgraded with hardwood, ceramic tile and carpet flooring, dark maple cabinets throughout. This home features 4 bedrooms including 2x master suites with dual vanities, soaking tub, enclosed shower and enormous walk-in closets, living room downstairs and entertaining room upstairs, and 4 full baths. The gourmet kitchen features Santa Cecelia granite with full granite backsplash, complete with the top of the line GE Monogram stainless steel appliances including double self-cleaning ovens and an upper oven convection feature, 36" gas cooktop with 5 burners and deluxe dishwasher, French door refrigerator, and strong range hood covers the whole cooking area is suitable for all cooking styles. Living room downstairs opens with double sliding glass door to covered patio to extend living space outdoors to the unobstructed views of the entire San Gabriel Valley and Downtown Los Angeles from upstairs. The entertaining room upstairs opens to the view of Azusa mountain. The new home has many energy efficient features including dual-pane low-E glass windows, tankless water heater, 14 SEER dual air conditioning and gas forced air heating. The 2 car garage offers additional storage and/or workshop space. The two master bedrooms and living room are facing south with plenty of sunshine. The whole backyard is surrounded by flo
This sweet desirable home is located in Rosedale, one of the country's top-selling master-planned communities. It has dual master suites (one upstairs and one downstairs), a premium cul-de-sac location, and spectacular city lights and mountain views. This home is highly upgraded with hardwood, ceramic tile and carpet flooring, dark maple cabinets throughout. This home features 4 bedrooms including 2x master suites with dual vanities, soaking tub, enclosed shower and enormous walk-in closets, living room downstairs and entertaining room upstairs, and 4 full baths. The gourmet kitchen features Santa Cecelia granite with full granite backsplash, complete with the top of the line GE Monogram stainless steel appliances including double self-cleaning ovens and an upper oven convection feature, 36" gas cooktop with 5 burners and deluxe dishwasher, French door refrigerator, and strong range hood covers the whole cooking area is suitable for all cooking styles. Living room downstairs opens with double sliding glass door to covered patio to extend living space outdoors to the unobstructed views of the entire San Gabriel Valley and Downtown Los Angeles from upstairs. The entertaining room upstairs opens to the view of Azusa mountain. The new home has many energy efficient features including dual-pane low-E glass windows, tankless water heater, 14 SEER dual air conditioning and gas forced air heating. The 2 car garage offers additional storage and/or workshop space. The two master bedrooms and living room are facing south with plenty of sunshine. The whole backyard is surrounded by flower beds which is great for friends who enjoy planting flowers and vegetables. Welcome to see for yourself and you will love it!
Location
State CA
County Los Angeles
Area Azusa (91702)
Zoning AZR1
Interior
Interior Features Balcony, Granite Counters, Pantry, Recessed Lighting
Cooling Central Forced Air, Energy Star, SEER Rated 13-15
Flooring Carpet, Tile, Wood
Equipment Dishwasher, Disposal, Dryer, Microwave, Refrigerator, Washer, Double Oven, Self Cleaning Oven, Vented Exhaust Fan, Gas Range
Appliance Dishwasher, Disposal, Dryer, Microwave, Refrigerator, Washer, Double Oven, Self Cleaning Oven, Vented Exhaust Fan, Gas Range
Laundry Laundry Room, Inside
Exterior
Parking Features Garage
Garage Spaces 2.0
Fence Wrought Iron
Pool Association
Utilities Available Cable Available, Electricity Available, Natural Gas Available, Phone Available, Water Available
View Mountains/Hills, Panoramic, City Lights
Total Parking Spaces 2
Building
Lot Description Cul-De-Sac, Sidewalks, Landscaped, Sprinklers In Front, Sprinklers In Rear
Lot Size Range 4000-7499 SF
Sewer Public Sewer
Water Public
Level or Stories 2 Story
Construction Status Turnkey
Others
Monthly Total Fees $139
Acceptable Financing Cash, Conventional, Cash To New Loan
Listing Terms Cash, Conventional, Cash To New Loan
Special Listing Condition Standard
Read Less Info
Want to know what your home might be worth? Contact us for a FREE valuation!

Kobe Zimmerman
Berkshire Hathaway Home Services California Properties
kobezimmerman@bhhscal.com +1(858) 753-3353Our team is ready to help you sell your home for the highest possible price ASAP

Bought with Alexander Chen • Harvest Realty Development



