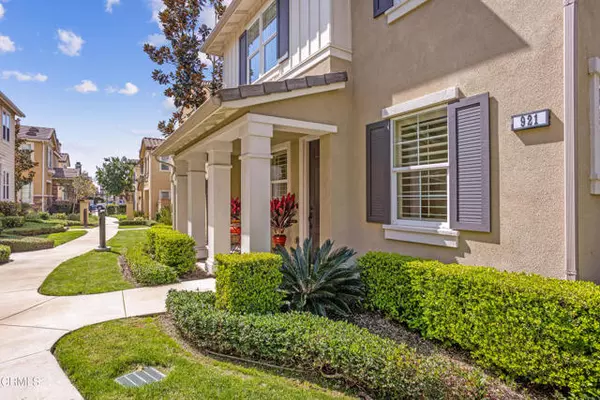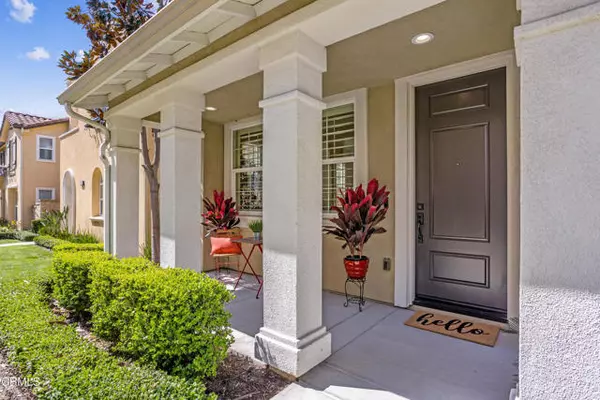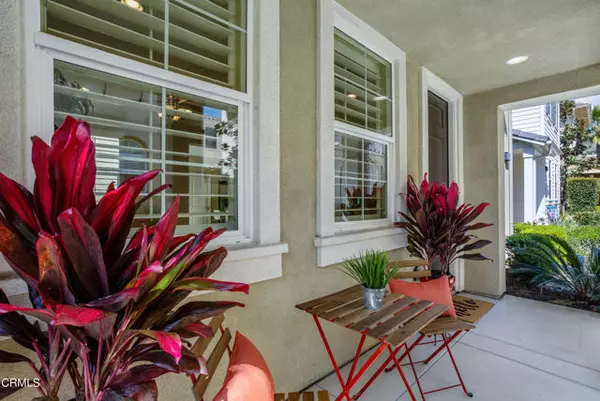For more information regarding the value of a property, please contact us for a free consultation.
Key Details
Sold Price $887,500
Property Type Single Family Home
Sub Type Detached
Listing Status Sold
Purchase Type For Sale
Square Footage 2,192 sqft
Price per Sqft $404
MLS Listing ID P1-13016
Sold Date 04/27/23
Style Detached
Bedrooms 4
Full Baths 3
HOA Fees $255/mo
HOA Y/N Yes
Year Built 2013
Lot Size 2,628 Sqft
Acres 0.0603
Property Description
With meticulous attention to detail, this home exemplifies enriched family living! Stroll down the courtyard to your beautifully appointed covered patio, rich with life and greenery. Step into voluminous ceilings and feel the warmth of your fireplace and see the natural light flood the home with sunshine. The family room is adorned by windows and plantation wood shutters that run throughout. Wall-to-wall designer tile fills the 1st floor, into the dining room and through the kitchen. Chefs kitchen opens directly to the family room and oversees the dining room and serene yard. Perfect for the aspiring chef, featuring ample granite counter space, stainless steel appliances, upgraded hood, gas cooktop, large island, and dining room that is perfect for entertaining. Spacious pantry and under-stair storage, ideal for Costco runs and organizational enthusiasts. Open the sliding doors to your own quaint private arboretum. Filled with florals, herbs, plants, Gala apple, peach, persimmon, lime, cherry jujube and fig trees! Dine al fresco beneath your flowering Cherry blossom tree or unwind with a great book after a long day.Head back inside to 4 very spacious bedrooms with walk-in closets and 2.5 bathrooms. Luxury Master Bedroom Retreat is tucked away to the left wing and features, spacious walk-in closet, dual sinks, vanity, soaking tub, large glass shower and separate water closet. Large Laundry Room, with extra storage, linen closets with wood shelving, and ceiling fans in every room are just some of the thoughtfully designed upgrades of this stunning home. You'll never want to l
With meticulous attention to detail, this home exemplifies enriched family living! Stroll down the courtyard to your beautifully appointed covered patio, rich with life and greenery. Step into voluminous ceilings and feel the warmth of your fireplace and see the natural light flood the home with sunshine. The family room is adorned by windows and plantation wood shutters that run throughout. Wall-to-wall designer tile fills the 1st floor, into the dining room and through the kitchen. Chefs kitchen opens directly to the family room and oversees the dining room and serene yard. Perfect for the aspiring chef, featuring ample granite counter space, stainless steel appliances, upgraded hood, gas cooktop, large island, and dining room that is perfect for entertaining. Spacious pantry and under-stair storage, ideal for Costco runs and organizational enthusiasts. Open the sliding doors to your own quaint private arboretum. Filled with florals, herbs, plants, Gala apple, peach, persimmon, lime, cherry jujube and fig trees! Dine al fresco beneath your flowering Cherry blossom tree or unwind with a great book after a long day.Head back inside to 4 very spacious bedrooms with walk-in closets and 2.5 bathrooms. Luxury Master Bedroom Retreat is tucked away to the left wing and features, spacious walk-in closet, dual sinks, vanity, soaking tub, large glass shower and separate water closet. Large Laundry Room, with extra storage, linen closets with wood shelving, and ceiling fans in every room are just some of the thoughtfully designed upgrades of this stunning home. You'll never want to leave! But if you do, enjoy the stunning amenities at The Resort including a state-of-the-art fitness center, junior Olympic-size swimming pool, spa, wading pool, extensive trail system for hiking and biking, etc. Metro Gold Station in Rosedale w/ connections to Pasadena, DTLA & and beyond. Easy access to the I-10 and 210 fwys. Must see!
Location
State CA
County Los Angeles
Area Azusa (91702)
Interior
Flooring Carpet, Tile
Fireplaces Type Great Room, Gas Starter
Equipment Dishwasher, Refrigerator, Water Softener, Convection Oven, Gas Stove, Self Cleaning Oven, Barbecue, Gas Range
Appliance Dishwasher, Refrigerator, Water Softener, Convection Oven, Gas Stove, Self Cleaning Oven, Barbecue, Gas Range
Laundry Laundry Room
Exterior
Parking Features Garage
Garage Spaces 2.0
Pool Community/Common, Association
View Other/Remarks, Courtyard, Trees/Woods
Total Parking Spaces 2
Building
Lot Description Curbs, Sidewalks
Lot Size Range 1-3999 SF
Sewer Public Sewer
Water Public
Level or Stories 2 Story
Others
Monthly Total Fees $255
Acceptable Financing Cash, Conventional, Cash To New Loan
Listing Terms Cash, Conventional, Cash To New Loan
Special Listing Condition Standard
Read Less Info
Want to know what your home might be worth? Contact us for a FREE valuation!

Kobe Zimmerman
Berkshire Hathaway Home Services California Properties
kobezimmerman@bhhscal.com +1(858) 753-3353Our team is ready to help you sell your home for the highest possible price ASAP

Bought with Michael Badran • Compass Real Estate



