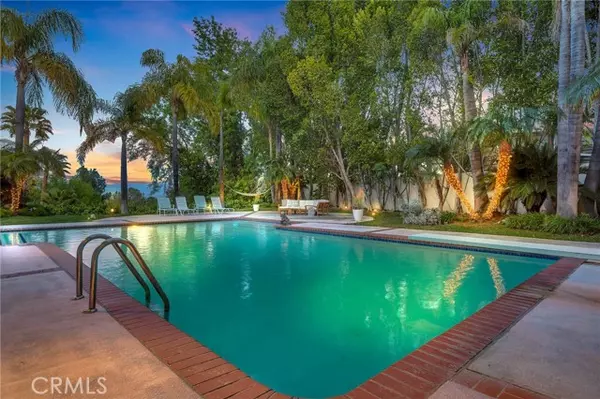For more information regarding the value of a property, please contact us for a free consultation.
Key Details
Sold Price $2,225,000
Property Type Single Family Home
Sub Type Detached
Listing Status Sold
Purchase Type For Sale
Square Footage 4,327 sqft
Price per Sqft $514
MLS Listing ID SR23051347
Sold Date 05/01/23
Style Detached
Bedrooms 6
Full Baths 4
HOA Y/N No
Year Built 1962
Lot Size 0.416 Acres
Acres 0.416
Property Description
Privately tucked away and ideally located South of the Boulevard on exceptionally prestigious and highly desirable Allentown Drive is a dramatically designed and emotionally driven family home absolutely perfect for entertaining and high-end luxurious living. The spacious 6 bedroom, 4 bathroom, 4,300+ square foot floor plan has crisp lines, generous living spaces, designer features with up-scale finishes and sophisticated taste and flare throughout. The architecturally splendid interior features dramatic cathedral ceilings, sophisticated lighting, gourmet chef's kitchen, a large formal dining area, and breathtaking panoramic views from almost every window. The grand master wing is exceptional, with stunning 180 degree jetliner views, a romantic oversized viewing patio deck, his and hers closets, sprawling formal sitting area, soaking tub and so much more. Gorgeous windows and numerous sets of elegant French doors provide amazing cascades of natural light through the entire home, giving the floor-plan seamless transitions from the exquisite interior to the enchanting outdoor living spaces made complete with multiple romantic sitting areas and swimmers pool. You will find yourself enjoying colorful sunrises, sunsets, ever-present wildlife, and magnificent views from virtually everywhere on the property. Nothing has been overlooked in this spectacular traditional luxury estate.
Privately tucked away and ideally located South of the Boulevard on exceptionally prestigious and highly desirable Allentown Drive is a dramatically designed and emotionally driven family home absolutely perfect for entertaining and high-end luxurious living. The spacious 6 bedroom, 4 bathroom, 4,300+ square foot floor plan has crisp lines, generous living spaces, designer features with up-scale finishes and sophisticated taste and flare throughout. The architecturally splendid interior features dramatic cathedral ceilings, sophisticated lighting, gourmet chef's kitchen, a large formal dining area, and breathtaking panoramic views from almost every window. The grand master wing is exceptional, with stunning 180 degree jetliner views, a romantic oversized viewing patio deck, his and hers closets, sprawling formal sitting area, soaking tub and so much more. Gorgeous windows and numerous sets of elegant French doors provide amazing cascades of natural light through the entire home, giving the floor-plan seamless transitions from the exquisite interior to the enchanting outdoor living spaces made complete with multiple romantic sitting areas and swimmers pool. You will find yourself enjoying colorful sunrises, sunsets, ever-present wildlife, and magnificent views from virtually everywhere on the property. Nothing has been overlooked in this spectacular traditional luxury estate.
Location
State CA
County Los Angeles
Area Woodland Hills (91364)
Zoning LARA
Interior
Cooling Central Forced Air
Fireplaces Type FP in Family Room, FP in Living Room, FP in Master BR
Laundry Laundry Room
Exterior
Garage Spaces 2.0
Pool Below Ground, Private, Heated, Diving Board
View Mountains/Hills, Panoramic, Valley/Canyon
Total Parking Spaces 2
Building
Lot Description Curbs, Landscaped
Story 2
Sewer Public Sewer
Water Public
Level or Stories 2 Story
Others
Monthly Total Fees $58
Acceptable Financing Cash, Conventional, Submit
Listing Terms Cash, Conventional, Submit
Special Listing Condition Standard
Read Less Info
Want to know what your home might be worth? Contact us for a FREE valuation!

Our team is ready to help you sell your home for the highest possible price ASAP

Bought with Judit Vidak • Your Home Sold Guaranteed Realty






