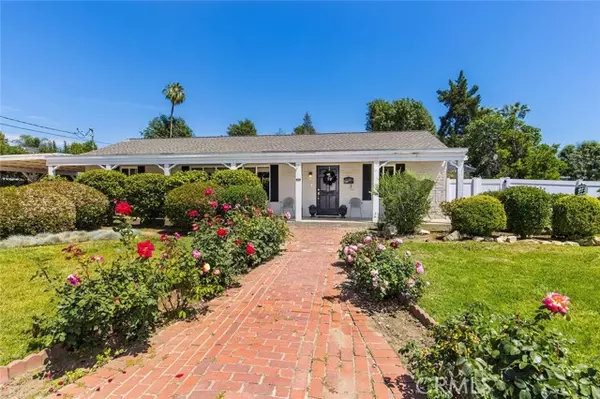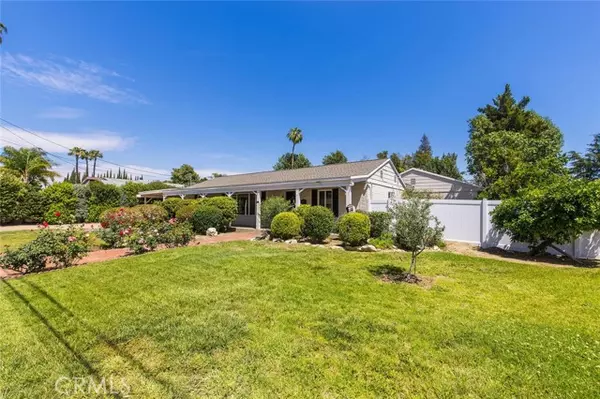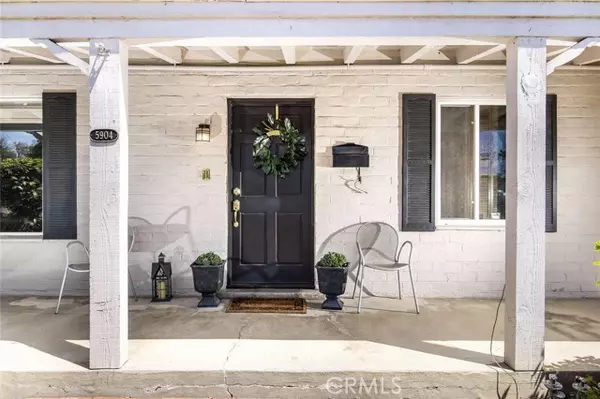For more information regarding the value of a property, please contact us for a free consultation.
Key Details
Sold Price $2,000,000
Property Type Single Family Home
Sub Type Detached
Listing Status Sold
Purchase Type For Sale
Square Footage 3,382 sqft
Price per Sqft $591
MLS Listing ID SR22078156
Sold Date 06/10/22
Style Detached
Bedrooms 5
Full Baths 3
Half Baths 1
HOA Y/N No
Year Built 1947
Lot Size 0.309 Acres
Acres 0.3094
Property Description
Captivating Single Story Valley Glen Pool Home located on a prime corner, double lot of 13,477 sq ft with 612 sq ft ADU/GUEST HOUSE!!! Step inside the exquisite main house boasting 2,770 sq ft of living space with a total of 3 bedrooms plus a den and 2 1/2 baths all highlighted by architectural details such as wood beamed cathedral ceilings, gleaming wood floors and two stone fireplaces! The recently renovated kitchen features elegant granite counter tops, white cabinetry, chefs island, stainless steel appliances, pot-filler, butlers pantry and a large walk-in pantry with a breakfast nook leading right to the patio. Fabulous formal dining room is adorned with a fireplace and overlooks the sparkling swimming pool and spa! Magnificent, oversized owners retreat is incredibly private with French doors that open to the resort like backyard and boasts a remodeled ensuite with dual sinks, marble counter tops, walk in closet! Additionally two spacious bedrooms and a den share the secondary bath which has a separate soaking tub and shower! Designed for entertaining, the luxurious private outdoor living space has large patio with custom pavers, lush landscaping, a glistening dark bottom pool with waterfall spa and a glamorous pool house perfect for relaxing both day and night! Lemon, orange and grapefruit trees adorn the property. This highly desirable property also features a newly completed 612 sq ft ADU/ GUEST HOUSE offering a 1 bedroom, 1 bath, full kitchen, stacked laundry, with a separate address with private street access and 2 car parking - perfect for long term guests or add
Captivating Single Story Valley Glen Pool Home located on a prime corner, double lot of 13,477 sq ft with 612 sq ft ADU/GUEST HOUSE!!! Step inside the exquisite main house boasting 2,770 sq ft of living space with a total of 3 bedrooms plus a den and 2 1/2 baths all highlighted by architectural details such as wood beamed cathedral ceilings, gleaming wood floors and two stone fireplaces! The recently renovated kitchen features elegant granite counter tops, white cabinetry, chefs island, stainless steel appliances, pot-filler, butlers pantry and a large walk-in pantry with a breakfast nook leading right to the patio. Fabulous formal dining room is adorned with a fireplace and overlooks the sparkling swimming pool and spa! Magnificent, oversized owners retreat is incredibly private with French doors that open to the resort like backyard and boasts a remodeled ensuite with dual sinks, marble counter tops, walk in closet! Additionally two spacious bedrooms and a den share the secondary bath which has a separate soaking tub and shower! Designed for entertaining, the luxurious private outdoor living space has large patio with custom pavers, lush landscaping, a glistening dark bottom pool with waterfall spa and a glamorous pool house perfect for relaxing both day and night! Lemon, orange and grapefruit trees adorn the property. This highly desirable property also features a newly completed 612 sq ft ADU/ GUEST HOUSE offering a 1 bedroom, 1 bath, full kitchen, stacked laundry, with a separate address with private street access and 2 car parking - perfect for long term guests or additional income! This is a residence you will cherish for years to come!
Location
State CA
County Los Angeles
Area Van Nuys (91401)
Zoning LAR1
Interior
Interior Features Beamed Ceilings, Granite Counters, Pantry, Recessed Lighting
Cooling Central Forced Air
Flooring Tile, Wood, Other/Remarks
Fireplaces Type FP in Dining Room, FP in Family Room, Gas
Equipment Dishwasher, Refrigerator, Double Oven, Gas Stove
Appliance Dishwasher, Refrigerator, Double Oven, Gas Stove
Laundry Inside
Exterior
Pool Below Ground, Private, Waterfall
View Neighborhood
Total Parking Spaces 2
Building
Lot Description Corner Lot, Curbs, Landscaped
Story 1
Sewer Public Sewer
Water Public
Architectural Style Ranch
Level or Stories 1 Story
Others
Monthly Total Fees $39
Acceptable Financing Cash, Conventional, FHA, VA, Cash To New Loan
Listing Terms Cash, Conventional, FHA, VA, Cash To New Loan
Special Listing Condition Standard
Read Less Info
Want to know what your home might be worth? Contact us for a FREE valuation!

Our team is ready to help you sell your home for the highest possible price ASAP

Bought with Raul Reyes • Keller Williams Shoreline





