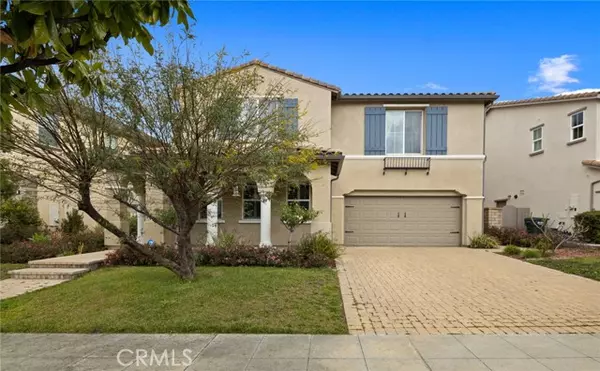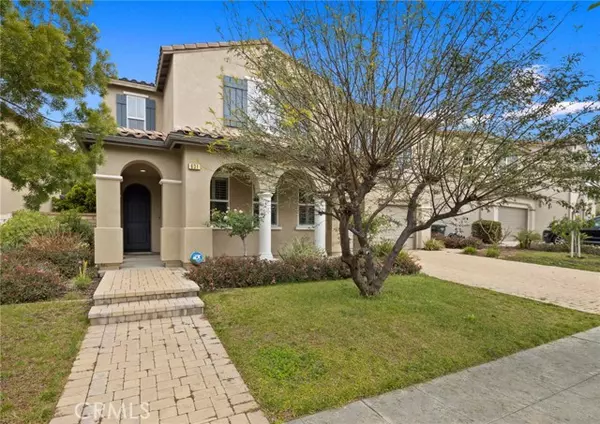For more information regarding the value of a property, please contact us for a free consultation.
Key Details
Sold Price $1,200,000
Property Type Single Family Home
Sub Type Detached
Listing Status Sold
Purchase Type For Sale
Square Footage 3,200 sqft
Price per Sqft $375
MLS Listing ID WS23039517
Sold Date 05/09/23
Style Detached
Bedrooms 5
Full Baths 4
HOA Fees $139/mo
HOA Y/N Yes
Year Built 2011
Lot Size 5,680 Sqft
Acres 0.1304
Property Description
Discover the epitome of luxury living in the highly desirable community of Rosedale with this stunning home! Boasting 5 bedrooms, 4 baths, and a spacious office, this property is sure to impress even the most discerning homebuyer. Step inside to a beautiful open floor plan that offers a perfect blend of functionality and style. The main floor features a formal living room, a bathroom, and an office that can be easily converted into a suite. The gourmet kitchen is a chef's dream, with a center island, granite counters, pantry, and built-in stainless-steel appliances. The kitchen seamlessly flows into the family room with a dining area, making it the perfect space for entertaining guests. Upstairs, you'll find the master suite, a suite, and two bedrooms connected by a full bathroom. The master suite is a true oasis, featuring a large private bathroom with dual sinks, marble counters, a walk-in closet, and a separate oversized tub and shower. This home is designed with energy efficiency in mind, featuring dual-pane low-E glass windows, a tankless water heater, dual air conditioning, and gas forced air heating. The three-car garage offers ample storage space or a workshop area. You'll also have access to the Rosedale Community Recreation Center, which offers a variety of amenities such as a clubhouse, exercise equipment, an Olympic-sized pool and spa, a patio area with a fireplace, and barbeque grills. But wait, there's more! The builder had already paid a portion of the Mello Roos, which led to an estimated tax rate of 1.17% with an additional annual special assessment of $238
Discover the epitome of luxury living in the highly desirable community of Rosedale with this stunning home! Boasting 5 bedrooms, 4 baths, and a spacious office, this property is sure to impress even the most discerning homebuyer. Step inside to a beautiful open floor plan that offers a perfect blend of functionality and style. The main floor features a formal living room, a bathroom, and an office that can be easily converted into a suite. The gourmet kitchen is a chef's dream, with a center island, granite counters, pantry, and built-in stainless-steel appliances. The kitchen seamlessly flows into the family room with a dining area, making it the perfect space for entertaining guests. Upstairs, you'll find the master suite, a suite, and two bedrooms connected by a full bathroom. The master suite is a true oasis, featuring a large private bathroom with dual sinks, marble counters, a walk-in closet, and a separate oversized tub and shower. This home is designed with energy efficiency in mind, featuring dual-pane low-E glass windows, a tankless water heater, dual air conditioning, and gas forced air heating. The three-car garage offers ample storage space or a workshop area. You'll also have access to the Rosedale Community Recreation Center, which offers a variety of amenities such as a clubhouse, exercise equipment, an Olympic-sized pool and spa, a patio area with a fireplace, and barbeque grills. But wait, there's more! The builder had already paid a portion of the Mello Roos, which led to an estimated tax rate of 1.17% with an additional annual special assessment of $2381.75. This will save you around $4000 per year compared to other houses in Rosedale. Don't miss out on this incredible opportunity to own a piece of paradise in Rosedale!
Location
State CA
County Los Angeles
Area Azusa (91702)
Zoning AZR1
Interior
Cooling Central Forced Air
Fireplaces Type FP in Living Room
Laundry Laundry Room
Exterior
Garage Spaces 3.0
Pool Community/Common
View Mountains/Hills
Total Parking Spaces 3
Building
Lot Description Curbs
Lot Size Range 4000-7499 SF
Sewer Public Sewer
Water Public
Level or Stories 2 Story
Others
Monthly Total Fees $337
Acceptable Financing Cash, Conventional, Cash To Existing Loan, Cash To New Loan
Listing Terms Cash, Conventional, Cash To Existing Loan, Cash To New Loan
Special Listing Condition Standard
Read Less Info
Want to know what your home might be worth? Contact us for a FREE valuation!

Kobe Zimmerman
Berkshire Hathaway Home Services California Properties
kobezimmerman@bhhscal.com +1(858) 753-3353Our team is ready to help you sell your home for the highest possible price ASAP

Bought with ISAIAH YANG • KW Executive



