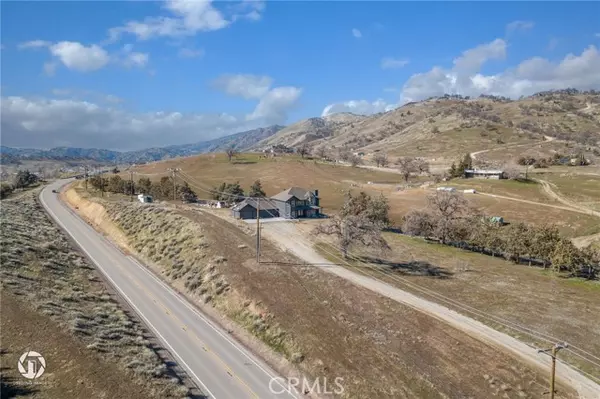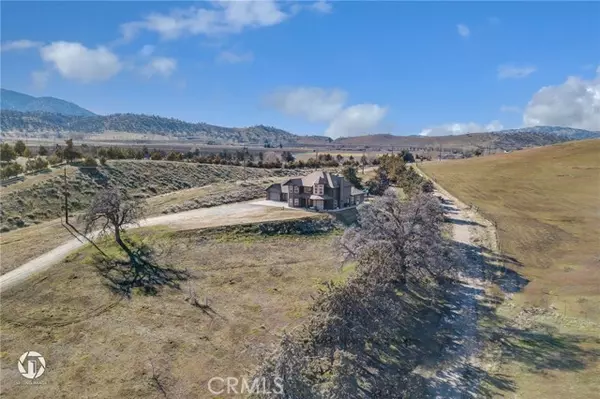For more information regarding the value of a property, please contact us for a free consultation.
Key Details
Sold Price $770,000
Property Type Single Family Home
Sub Type Detached
Listing Status Sold
Purchase Type For Sale
Square Footage 2,843 sqft
Price per Sqft $270
MLS Listing ID SR23024907
Sold Date 05/23/23
Style Detached
Bedrooms 4
Full Baths 2
Half Baths 1
HOA Y/N No
Year Built 2008
Lot Size 4.160 Acres
Acres 4.16
Property Description
Escape to your stunning mountain retreat, nestled in the heart of Tehachapi's scenic wine country! This exquisite custom-built home is sprawled over a vast 4.16-acre lot, enveloped by breathtaking natural beauty, and just minutes away from award-winning wineries and downtown Tehachapi. It features 3 bedrooms on the second floor, a first-floor bonus room with closet on added after permitting was finalized, and 2,843 sq. ft. (per the Seller) The home is zoned commercial ag, has its own private well, and is on natural gas. As you step into the grand entrance, a spacious foyer and a custom-built staircase welcome you into the open floor plan with soaring high ceilings. The first floor boasts a gourmet kitchen, equipped with a professional-style gas cooktop, marble countertops, and ample cabinetry, seamlessly flowing into a large living room adorned with a cozy fireplace and awe-inspiring views of the serene surroundings. A formal dining room, powder bathroom, laundry room, and a newly built bonus room, featuring a walk-in closet and a spa-like ensuite bathroom with a steam shower and built-in essential oil diffuser, complete the first floor. Upstairs, two bedrooms, full bathroom, and a large primary suite await, featuring a walk-in closet and an ensuite bathroom with a shower and separate soaking tub that overlooks the magnificent mountain views. For car enthusiasts, the oversized 3-car garage will be a delight. The outdoor living area is a true paradise, complete with an oversized covered patio, chicken coop and a pig pen. The raised garden beds are currently flourishing with
Escape to your stunning mountain retreat, nestled in the heart of Tehachapi's scenic wine country! This exquisite custom-built home is sprawled over a vast 4.16-acre lot, enveloped by breathtaking natural beauty, and just minutes away from award-winning wineries and downtown Tehachapi. It features 3 bedrooms on the second floor, a first-floor bonus room with closet on added after permitting was finalized, and 2,843 sq. ft. (per the Seller) The home is zoned commercial ag, has its own private well, and is on natural gas. As you step into the grand entrance, a spacious foyer and a custom-built staircase welcome you into the open floor plan with soaring high ceilings. The first floor boasts a gourmet kitchen, equipped with a professional-style gas cooktop, marble countertops, and ample cabinetry, seamlessly flowing into a large living room adorned with a cozy fireplace and awe-inspiring views of the serene surroundings. A formal dining room, powder bathroom, laundry room, and a newly built bonus room, featuring a walk-in closet and a spa-like ensuite bathroom with a steam shower and built-in essential oil diffuser, complete the first floor. Upstairs, two bedrooms, full bathroom, and a large primary suite await, featuring a walk-in closet and an ensuite bathroom with a shower and separate soaking tub that overlooks the magnificent mountain views. For car enthusiasts, the oversized 3-car garage will be a delight. The outdoor living area is a true paradise, complete with an oversized covered patio, chicken coop and a pig pen. The raised garden beds are currently flourishing with hops for beer, perfect for those who love to brew their own beer or cultivate their own fresh fruits, vegetables, or herbs. With its prime location, luxurious amenities, and ample acreage, this Tehachapi home is the perfect blend of sophistication and rustic charm. Don't miss your chance to make this dream home your own and bask in the beauty of this picturesque setting!
Location
State CA
County Kern
Area Tehachapi (93561)
Zoning E(20) RS M
Interior
Interior Features Granite Counters
Cooling Central Forced Air
Flooring Carpet, Tile
Fireplaces Type FP in Family Room
Equipment Dishwasher, Disposal, Microwave, 6 Burner Stove, Gas Oven, Gas Stove, Gas Range
Appliance Dishwasher, Disposal, Microwave, 6 Burner Stove, Gas Oven, Gas Stove, Gas Range
Laundry Laundry Room
Exterior
Parking Features Garage - Two Door
Garage Spaces 3.0
View Mountains/Hills
Roof Type Composition
Total Parking Spaces 3
Building
Story 2
Sewer Conventional Septic
Water Well
Level or Stories 2 Story
Others
Monthly Total Fees $13
Acceptable Financing Submit
Listing Terms Submit
Special Listing Condition Standard
Read Less Info
Want to know what your home might be worth? Contact us for a FREE valuation!

Kobe Zimmerman
Berkshire Hathaway Home Services California Properties
kobezimmerman@bhhscal.com +1(858) 753-3353Our team is ready to help you sell your home for the highest possible price ASAP

Bought with General NONMEMBER • NONMEMBER MRML





