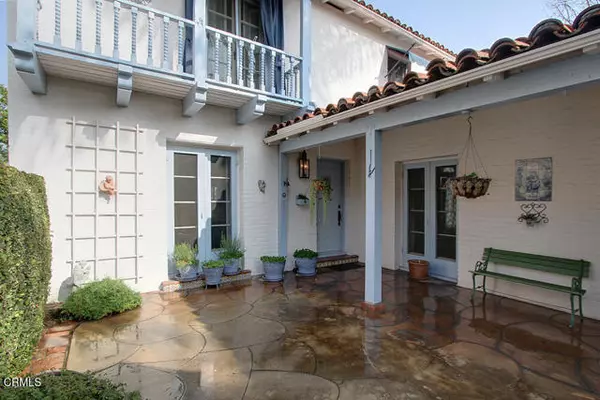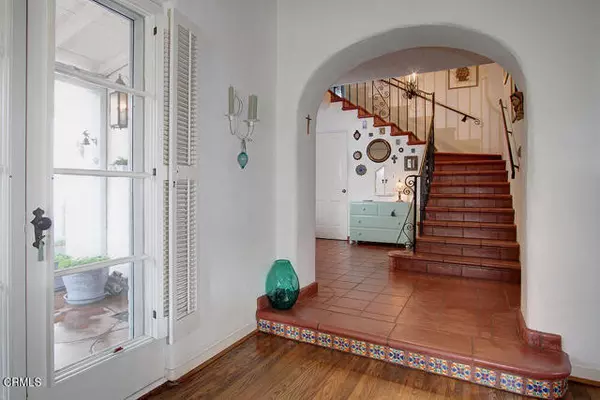For more information regarding the value of a property, please contact us for a free consultation.
Key Details
Sold Price $1,700,000
Property Type Single Family Home
Sub Type Detached
Listing Status Sold
Purchase Type For Sale
Square Footage 2,658 sqft
Price per Sqft $639
MLS Listing ID P1-13234
Sold Date 05/25/23
Style Detached
Bedrooms 4
Full Baths 3
HOA Y/N No
Year Built 1928
Lot Size 9,044 Sqft
Acres 0.2076
Property Description
Situated on the premier street in North Alhambra adjacent to San Marino, this classic 1928 two-story Spanish-style home exudes architectural character throughout. Pride of ownership is evident throughout this special home, from the beautifully manicured landscaping to the warm interior spaces. Charming front courtyard featuring a beautiful wall fountain and covered walkway. Large entry with gorgeous stairway, intricate wrought iron handrail, and matching light fixture. Spacious formal living room with arched front window, and fireplace with tile detail. Traditional 4 BR / 3 BA floor plan includes a primary suite.Designed for indoor/outdoor entertainment, the living room and dining room open onto the front courtyard through 3 sets of French doors. Architectural details include arched doorways, tile wall murals, and refinished hardwood floors. Beautiful yard with pool, grass, and brick patios - viewed from the light-filled kitchen, and breakfast room. Excellent storage space, California basement. This home is a delight!
Situated on the premier street in North Alhambra adjacent to San Marino, this classic 1928 two-story Spanish-style home exudes architectural character throughout. Pride of ownership is evident throughout this special home, from the beautifully manicured landscaping to the warm interior spaces. Charming front courtyard featuring a beautiful wall fountain and covered walkway. Large entry with gorgeous stairway, intricate wrought iron handrail, and matching light fixture. Spacious formal living room with arched front window, and fireplace with tile detail. Traditional 4 BR / 3 BA floor plan includes a primary suite.Designed for indoor/outdoor entertainment, the living room and dining room open onto the front courtyard through 3 sets of French doors. Architectural details include arched doorways, tile wall murals, and refinished hardwood floors. Beautiful yard with pool, grass, and brick patios - viewed from the light-filled kitchen, and breakfast room. Excellent storage space, California basement. This home is a delight!
Location
State CA
County Los Angeles
Area Alhambra (91801)
Interior
Interior Features Tile Counters
Flooring Carpet, Tile, Wood
Fireplaces Type FP in Living Room, Gas, Gas Starter
Equipment Dishwasher, Dryer, Trash Compactor, Washer
Appliance Dishwasher, Dryer, Trash Compactor, Washer
Laundry Laundry Room, Inside
Exterior
Parking Features Garage
Garage Spaces 2.0
Pool Below Ground
View Mountains/Hills
Roof Type Tile/Clay
Total Parking Spaces 2
Building
Lot Description Curbs, Landscaped
Story 2
Lot Size Range 7500-10889 SF
Sewer Public Sewer
Water Public
Architectural Style Mediterranean/Spanish
Level or Stories 2 Story
Others
Acceptable Financing Cash, Cash To New Loan
Listing Terms Cash, Cash To New Loan
Special Listing Condition Standard
Read Less Info
Want to know what your home might be worth? Contact us for a FREE valuation!

Kobe Zimmerman
Berkshire Hathaway Home Services California Properties
kobezimmerman@bhhscal.com +1(858) 753-3353Our team is ready to help you sell your home for the highest possible price ASAP

Bought with Susie Aguirre • The Agency



