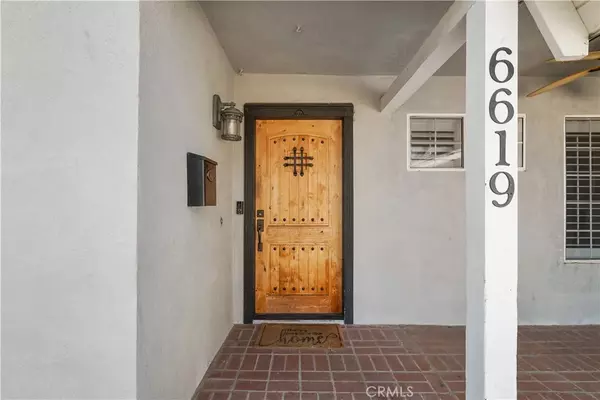For more information regarding the value of a property, please contact us for a free consultation.
Key Details
Sold Price $950,000
Property Type Single Family Home
Sub Type Detached
Listing Status Sold
Purchase Type For Sale
Square Footage 1,570 sqft
Price per Sqft $605
MLS Listing ID SR23060434
Sold Date 05/31/23
Style Traditional
Bedrooms 3
Full Baths 2
Year Built 1959
Property Sub-Type Detached
Property Description
Welcome to this charming POOL HOME in the heart of West Hills within the highly desirable WELBY WAY, Hale & El Camino school district! Sprawled on a spacious 7537 sq ft lot, this beautifully updated home boasts 3 BR & 2 BA with 1570 sq ft of living space. Walk your kids to school every morning before returning home to an inviting front porch and entering through a beautiful custom craftsman door into your spacious living room adorned with shutters, crown moldings, smooth ceilings, recessed lights, tiled floors & tiled fireplace with wooden mantle. This charming space flows into the bright dining room with an open kitchen, fully renovated with custom cabinets and pull-outs, granite countertop, travertine backsplash and stainless steel appliances including a high-end, 5 burner, Bertazzoni Italian-designed range oven. The separate laundry room is conveniently located off the kitchen with ample space for a pantry and a sliding glass door leads to the super private backyard. Here, the covered patio provides ample shade as the refreshing swimming pool creates a serene atmosphere (pool security fence available). The two front rooms have been combined to create an oversized master bedroom suite large enough to also accommodate a home office. The updated en-suite bathroom with large walk-in shower featuring dual shower heads and lots of shelving. The master also features an amazing walk-in closet with a skylight, pocket door and custom built-in organizers. The 2 secondary bedrooms are generously sized with brand new carpet and views of the backyard & pool. Hallway bathroom has also
Location
State CA
County Los Angeles
Zoning LARS
Direction Lederer Ave. & Victory Blvd.
Interior
Interior Features Granite Counters, Recessed Lighting
Heating Forced Air Unit
Cooling Central Forced Air
Flooring Carpet, Tile
Fireplaces Type FP in Living Room, Gas
Fireplace No
Appliance Dishwasher, Dryer, Refrigerator, Washer, 6 Burner Stove, Gas Range
Exterior
Parking Features Gated, Garage - Single Door
Garage Spaces 2.0
Pool Private
Utilities Available Cable Connected, Electricity Connected, Sewer Connected, Water Connected
View Y/N Yes
Water Access Desc Public
Roof Type Shingle
Porch Brick, Covered
Total Parking Spaces 2
Building
Story 1
Sewer Public Sewer
Water Public
Level or Stories 1
Others
Tax ID 2036022025
Special Listing Condition Standard
Read Less Info
Want to know what your home might be worth? Contact us for a FREE valuation!

Kobe Zimmerman
Berkshire Hathaway Home Services California Properties
kobezimmerman@bhhscal.com +1(858) 753-3353Our team is ready to help you sell your home for the highest possible price ASAP

Bought with Shane Nichols Rodeo Realty




