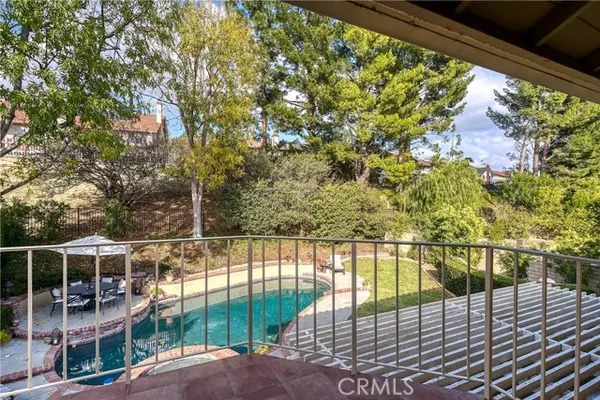For more information regarding the value of a property, please contact us for a free consultation.
Key Details
Sold Price $1,325,000
Property Type Single Family Home
Sub Type Detached
Listing Status Sold
Purchase Type For Sale
Square Footage 3,602 sqft
Price per Sqft $367
MLS Listing ID SR22242884
Sold Date 06/06/23
Style Detached
Bedrooms 4
Full Baths 3
Half Baths 1
HOA Fees $230/mo
HOA Y/N Yes
Year Built 1986
Lot Size 0.253 Acres
Acres 0.2528
Property Description
Sought after NR View Estates this fabulous, well maintained traditional estate home has 3.1 baths, 3 FPS and a 3 car garage and is PRICED TO SELL...!! It is an open floor plan with a 2sty foyer, vaulted ceilings and a step down formal living room with a beautiful fireplace and picture window. Separate dining room with sliders leading to a side yard, built-in bar-b-que and table space. The oversized island kitchen includes a newer refrigerator, oven, microwave, walk in pantry, bay window, desk area and loads of cabinet space. Built in cook top with grill in an enclosed brick hearth. The family room has gorgeous wood floors, a huge built in wet bar with a stained glass window and an additional step down cozy seating area with a fireplace. Sliding glass doors open from the family room to the beautifully redone pool and spa. All newer landscaping and private yard, perfect for entertaining. There is a first floor ensuite bedroom and an additional 1/2 bath for guests. Upstairs there is a massive primary suite with a large spa bathroom...including soaking tub and separate shower, a walk in closet, an attached sitting area and a private redone balcony to watch the gorgeous sunsets. There are 2 additional bedrooms plus a huge wood paneled 40'+ bonus room with another fireplace, bookshelves and another built-in wet bar. A perfect family home, great for company and parties.
Sought after NR View Estates this fabulous, well maintained traditional estate home has 3.1 baths, 3 FPS and a 3 car garage and is PRICED TO SELL...!! It is an open floor plan with a 2sty foyer, vaulted ceilings and a step down formal living room with a beautiful fireplace and picture window. Separate dining room with sliders leading to a side yard, built-in bar-b-que and table space. The oversized island kitchen includes a newer refrigerator, oven, microwave, walk in pantry, bay window, desk area and loads of cabinet space. Built in cook top with grill in an enclosed brick hearth. The family room has gorgeous wood floors, a huge built in wet bar with a stained glass window and an additional step down cozy seating area with a fireplace. Sliding glass doors open from the family room to the beautifully redone pool and spa. All newer landscaping and private yard, perfect for entertaining. There is a first floor ensuite bedroom and an additional 1/2 bath for guests. Upstairs there is a massive primary suite with a large spa bathroom...including soaking tub and separate shower, a walk in closet, an attached sitting area and a private redone balcony to watch the gorgeous sunsets. There are 2 additional bedrooms plus a huge wood paneled 40'+ bonus room with another fireplace, bookshelves and another built-in wet bar. A perfect family home, great for company and parties.
Location
State CA
County Los Angeles
Area Porter Ranch (91326)
Zoning LARE11
Interior
Cooling Central Forced Air
Fireplaces Type FP in Family Room, FP in Living Room, Game Room
Laundry Laundry Room, Inside
Exterior
Parking Features Direct Garage Access
Garage Spaces 3.0
Pool Below Ground, Private, Gunite, Heated
View Mountains/Hills
Roof Type Tile/Clay
Total Parking Spaces 3
Building
Lot Description Curbs, Sidewalks, Landscaped, Sprinklers In Front, Sprinklers In Rear
Sewer Public Sewer
Water Public
Level or Stories 2 Story
Others
Monthly Total Fees $273
Acceptable Financing Cash, Cash To New Loan
Listing Terms Cash, Cash To New Loan
Special Listing Condition Standard
Read Less Info
Want to know what your home might be worth? Contact us for a FREE valuation!

Our team is ready to help you sell your home for the highest possible price ASAP

Bought with Debra Wolf • Sotheby's International Realty





