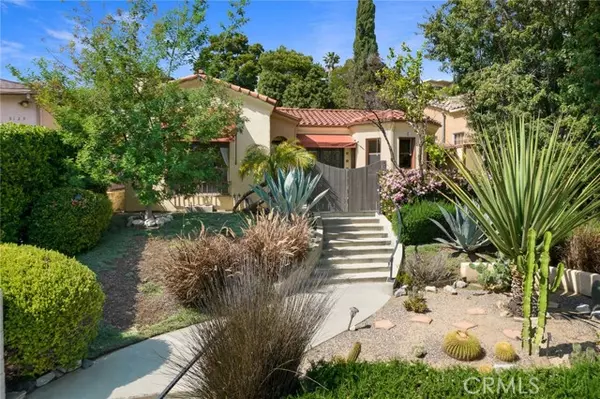For more information regarding the value of a property, please contact us for a free consultation.
Key Details
Sold Price $1,260,000
Property Type Single Family Home
Sub Type Detached
Listing Status Sold
Purchase Type For Sale
Square Footage 1,411 sqft
Price per Sqft $892
MLS Listing ID AR23061433
Sold Date 06/15/23
Style Detached
Bedrooms 3
Full Baths 1
Half Baths 1
HOA Y/N No
Year Built 1927
Lot Size 7,278 Sqft
Acres 0.1671
Property Description
This immaculate Spanish classic is situated in the desirable Emery Park district, boasting a professionally landscaped lot that spans from Poplar to Hampden Terrace. The property offers a grand entrance and the privacy of a hidden retreat. This home features original hardwood floors, arched doorways, coved ceilings, built-in cabinetry, elegant crown molding, and a striking Batchelder tile fireplace, all of which add to the home's unique charm. The custom kitchen features stainless steel appliances, custom cabinetry, natural stone countertops, a hand-painted tile backsplash, and a spacious breakfast area. French doors from the formal dining room open to an intimate front patio, and the rear grounds boast terraced wood decks, mature trees, and lush landscaping. A large permitted bonus room with wood tile flooring and a private balcony (209 sq. ft., not included in the main home's square footage) is ideal for a variety of uses. The detached garge facing the Hampden Terrrace is well positioned to potentially add an ADU or the current R2 zoning may be permited the addition unit.
This immaculate Spanish classic is situated in the desirable Emery Park district, boasting a professionally landscaped lot that spans from Poplar to Hampden Terrace. The property offers a grand entrance and the privacy of a hidden retreat. This home features original hardwood floors, arched doorways, coved ceilings, built-in cabinetry, elegant crown molding, and a striking Batchelder tile fireplace, all of which add to the home's unique charm. The custom kitchen features stainless steel appliances, custom cabinetry, natural stone countertops, a hand-painted tile backsplash, and a spacious breakfast area. French doors from the formal dining room open to an intimate front patio, and the rear grounds boast terraced wood decks, mature trees, and lush landscaping. A large permitted bonus room with wood tile flooring and a private balcony (209 sq. ft., not included in the main home's square footage) is ideal for a variety of uses. The detached garge facing the Hampden Terrrace is well positioned to potentially add an ADU or the current R2 zoning may be permited the addition unit.
Location
State CA
County Los Angeles
Area Alhambra (91803)
Zoning ALRPD*
Interior
Cooling Central Forced Air
Flooring Wood
Fireplaces Type FP in Living Room
Equipment Dishwasher, Dryer, Refrigerator, Washer, Gas Stove, Gas Range
Appliance Dishwasher, Dryer, Refrigerator, Washer, Gas Stove, Gas Range
Laundry Closet Full Sized, Closet Stacked
Exterior
Garage Spaces 2.0
View Mountains/Hills
Total Parking Spaces 2
Building
Lot Description Curbs, Sidewalks, Sprinklers In Front
Story 1
Lot Size Range 4000-7499 SF
Sewer Public Sewer
Water Public
Level or Stories 1 Story
Others
Acceptable Financing Cash To New Loan
Listing Terms Cash To New Loan
Special Listing Condition Standard
Read Less Info
Want to know what your home might be worth? Contact us for a FREE valuation!

Our team is ready to help you sell your home for the highest possible price ASAP

Bought with Maria Guerrero • Kind and Noble



