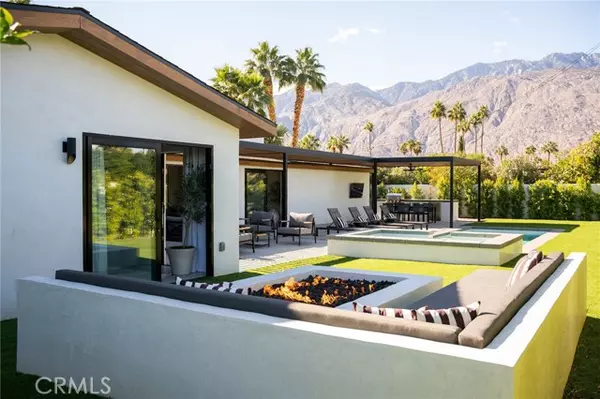For more information regarding the value of a property, please contact us for a free consultation.
Key Details
Sold Price $1,760,000
Property Type Single Family Home
Sub Type Detached
Listing Status Sold
Purchase Type For Sale
Square Footage 2,086 sqft
Price per Sqft $843
MLS Listing ID TR23034337
Sold Date 06/20/23
Style Detached
Bedrooms 3
Full Baths 3
Half Baths 1
Construction Status Turnkey,Updated/Remodeled
HOA Y/N No
Year Built 1958
Lot Size 10,454 Sqft
Acres 0.24
Property Description
Discover the perfect combination of luxury, convenience, and architectural excellence in this stunningly remodeled 3-bedroom, 3.5-bathroom home, just minutes away from the vibrant downtown strip. The open floor plan is complemented by tasteful designer finishes throughout, including custom oak cabinetry, stainless steel appliances, and a striking waterfall island in the kitchen. Indulge in the spa-like bathrooms, complete with high-end tiles, custom mirrors, and sleek countertops and fixtures. The primary bedroom is a true architectural masterpiece, featuring vaulted ceilings, floor-to-ceiling oak paneling, and sliders that lead out to the custom oversized fire pit lounge with plush Sunbrella cushions. From here, you can soak in the breathtaking views of the San Jacinto Mountains. Relax and rejuvenate in the brand new pool and spa, surrounded by custom tiles that add to the home's architectural allure. No detail has been overlooked in this home, with all-new plumbing, electrical, insulation, drywall, HVAC, roof, pool, and fixtures. Come see it for yourself and experience true luxury living at its architectural best.
Discover the perfect combination of luxury, convenience, and architectural excellence in this stunningly remodeled 3-bedroom, 3.5-bathroom home, just minutes away from the vibrant downtown strip. The open floor plan is complemented by tasteful designer finishes throughout, including custom oak cabinetry, stainless steel appliances, and a striking waterfall island in the kitchen. Indulge in the spa-like bathrooms, complete with high-end tiles, custom mirrors, and sleek countertops and fixtures. The primary bedroom is a true architectural masterpiece, featuring vaulted ceilings, floor-to-ceiling oak paneling, and sliders that lead out to the custom oversized fire pit lounge with plush Sunbrella cushions. From here, you can soak in the breathtaking views of the San Jacinto Mountains. Relax and rejuvenate in the brand new pool and spa, surrounded by custom tiles that add to the home's architectural allure. No detail has been overlooked in this home, with all-new plumbing, electrical, insulation, drywall, HVAC, roof, pool, and fixtures. Come see it for yourself and experience true luxury living at its architectural best.
Location
State CA
County Riverside
Area Riv Cty-Palm Springs (92262)
Zoning R1C
Interior
Interior Features Beamed Ceilings
Cooling Central Forced Air
Flooring Tile
Fireplaces Type FP in Living Room, Fire Pit
Equipment Dishwasher, Disposal, Dryer, Microwave, Refrigerator, Washer, Gas Range
Appliance Dishwasher, Disposal, Dryer, Microwave, Refrigerator, Washer, Gas Range
Laundry Closet Full Sized, Closet Stacked, Inside
Exterior
Exterior Feature Stucco
Parking Features Direct Garage Access, Garage Door Opener
Garage Spaces 2.0
Pool Below Ground, Private, Gunite, Heated, Permits, Filtered, Pebble
Utilities Available Cable Available, Cable Connected, Electricity Available, Electricity Connected, Natural Gas Available, Natural Gas Connected, Sewer Available, Water Available, Sewer Connected, Water Connected
View Mountains/Hills
Roof Type Composition,Shingle
Total Parking Spaces 4
Building
Lot Description Sidewalks, Sprinklers In Front, Sprinklers In Rear
Story 1
Lot Size Range 7500-10889 SF
Sewer Public Sewer
Water Public
Architectural Style Traditional
Level or Stories 1 Story
Construction Status Turnkey,Updated/Remodeled
Others
Monthly Total Fees $22
Acceptable Financing Cash, Exchange, FHA, VA, Cash To New Loan
Listing Terms Cash, Exchange, FHA, VA, Cash To New Loan
Special Listing Condition Standard
Read Less Info
Want to know what your home might be worth? Contact us for a FREE valuation!

Our team is ready to help you sell your home for the highest possible price ASAP

Bought with NON LISTED AGENT • NON LISTED OFFICE



