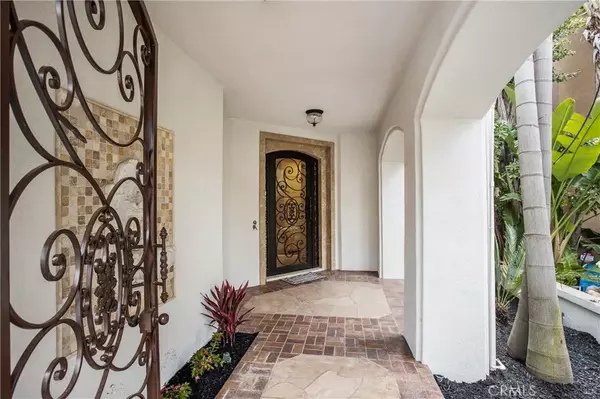For more information regarding the value of a property, please contact us for a free consultation.
Key Details
Sold Price $1,700,000
Property Type Single Family Home
Sub Type Detached
Listing Status Sold
Purchase Type For Sale
Square Footage 3,293 sqft
Price per Sqft $516
Subdivision Roxford Crest (Frc)
MLS Listing ID PW23080142
Sold Date 06/30/23
Style Mediterranean/Spanish
Bedrooms 4
Full Baths 3
Half Baths 1
HOA Fees $94/mo
Year Built 1992
Property Sub-Type Detached
Property Description
This is a rare opportunity to own this truly custom home in Foothill Ranch. You will know right away what is in store for you when you pull up and see the gorgeous wrought iron entry gate and front door. Step inside to soaring ceilings flooded with light, travertine and hardwood flooring, exquisitely detailed light fixtures and designer hardware. Take a look up and you will see a one-of-a-kind wrought iron ladder leading up to a custom built library on the second level. The beautifully crafted and detailed kitchen features rich wood cabinetry, granite counter tops, an island with a stainless steel cooktop, built-in oven and microwave and a raised bar with seating. The family room has wall to wall built-in cabinetry and a beautiful hand carved fireplace mantle. Heading up the wood staircase you will find more custom wrought iron on the railings and in the skylight above. The main suite is privately located at the back of the home. In this spacious suite you can enjoy the beautiful panoramic views of the city from the private balcony that has a custom spiral staircase to the backyard where you can enjoy the built-in Jacuzzi. The main suite also features an elevated sleeping area, double sided fireplace, separate tub and shower and an extensive vanity with dual sinks and a travertine top. The closet is everyone's dream with custom built-in cabinetry and storage. No expense has been spared on this home including over $100,000 in wood doors and casement windows. The three car garage has a fresh epoxy coating and built-in wood cabinetry. This is one of those homes that you really
Location
State CA
County Orange
Direction ALTON/SANTA MARIA
Interior
Interior Features Granite Counters, Pantry, Pull Down Stairs to Attic, Recessed Lighting
Heating Forced Air Unit
Cooling Central Forced Air
Flooring Carpet, Stone, Wood
Fireplaces Type FP in Living Room, FP in Primary BR, Primary Retreat
Fireplace No
Appliance Disposal, Refrigerator, Gas Oven, Gas Stove, Gas Range
Exterior
Parking Features Direct Garage Access, Garage - Two Door, Garage Door Opener
Garage Spaces 3.0
Pool Association
Utilities Available Electricity Connected, Natural Gas Connected, Phone Connected, Sewer Connected, Water Connected
Amenities Available Banquet Facilities, Biking Trails, Hiking Trails, Outdoor Cooking Area, Picnic Area, Playground, Sport Court, Barbecue, Pool
View Y/N Yes
Water Access Desc Public
View Mountains/Hills, Panoramic, City Lights
Roof Type Tile/Clay
Porch Covered, Stone/Tile, Concrete
Building
Story 2
Sewer Public Sewer
Water Public
Level or Stories 2
Others
HOA Name FOOTHILL RANCH MAINTANCE
Special Listing Condition Standard
Read Less Info
Want to know what your home might be worth? Contact us for a FREE valuation!

Our team is ready to help you sell your home for the highest possible price ASAP

Bought with Sevki Piskinsoy Sevki Piskinsoy, Broker



