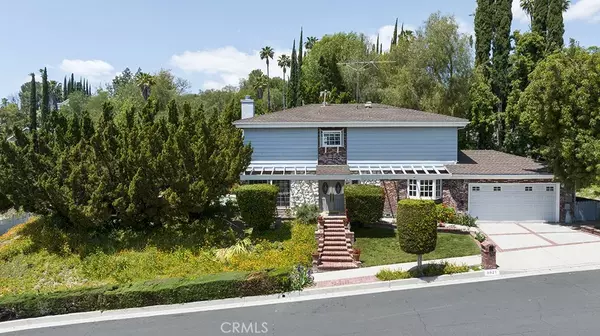For more information regarding the value of a property, please contact us for a free consultation.
Key Details
Sold Price $1,050,000
Property Type Single Family Home
Sub Type Detached
Listing Status Sold
Purchase Type For Sale
Square Footage 2,064 sqft
Price per Sqft $508
MLS Listing ID SR23075798
Sold Date 07/03/23
Style Traditional
Bedrooms 4
Full Baths 2
Half Baths 1
Year Built 1966
Property Sub-Type Detached
Property Description
REDUCED! The property is situated on a large corner lot and features 4 bedrooms and 2.5 bathrooms. As you enter the home through the double doors with leaded glass, you'll be greeted by beautiful wood floors that lead to a living room with a fireplace and a formal dining area and bay window overlooking the rear yard. The kitchen has been remodeled and features granite countertops, plenty of knotty pine cabinets, a pantry, refrigerator, built-in oven, cooktop, and microwave, along with a breakfast area and access to the rear yard. The family room boasts a custom bay window, and there is a half bath downstairs. Upstairs, there are four bedrooms and two bathrooms. The primary bedroom offers two closets, a dressing area, and a private bathroom. There is pulldown attic access with stairs for additional storage space. The rear yard is an entertainer's dream, with a fenced pool and garden, peek-a-boo views, a covered patio, and a built-in brick gas BBQ. The yard also features grass and mature landscaping. A concrete and brick driveway leads to a two-car attached garage with direct access, which includes laundry facilities with washer & dryer. SOLAR PANELS ON ROOF PAID IN FULL BY SELLER'S!
Location
State CA
County Los Angeles
Direction W. Topanga Canyon and S. Nordhoff
Interior
Interior Features Granite Counters, Pantry, Pull Down Stairs to Attic, Recessed Lighting
Heating Forced Air Unit, Passive Solar
Cooling Central Forced Air, Electric
Flooring Tile, Wood
Fireplaces Type FP in Living Room
Fireplace No
Appliance Dishwasher, Disposal, Dryer, Microwave, Refrigerator, Washer, Electric Oven, Electric Range
Exterior
Parking Features Direct Garage Access, Garage
Garage Spaces 2.0
Fence Chain Link
Pool Below Ground, Private, Fenced
Utilities Available Electricity Connected, Natural Gas Connected, Sewer Connected, Water Connected
View Y/N Yes
Water Access Desc Public
View Mountains/Hills, Peek-A-Boo
Roof Type Composition
Accessibility 2+ Access Exits
Porch Covered, Slab, Patio
Total Parking Spaces 2
Building
Story 2
Sewer Public Sewer, Sewer Paid
Water Public
Level or Stories 2
Others
Special Listing Condition Standard
Read Less Info
Want to know what your home might be worth? Contact us for a FREE valuation!

Kobe Zimmerman
Berkshire Hathaway Home Services California Properties
kobezimmerman@bhhscal.com +1(858) 753-3353Our team is ready to help you sell your home for the highest possible price ASAP

Bought with NON LISTED AGENT NON LISTED OFFICE




