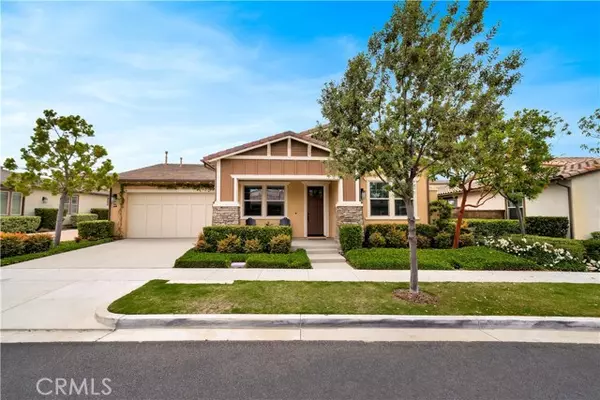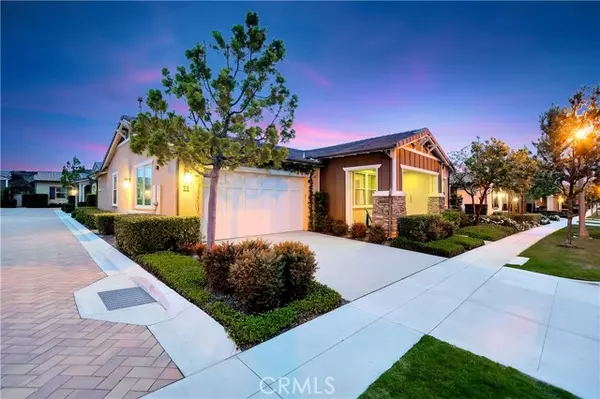For more information regarding the value of a property, please contact us for a free consultation.
Key Details
Sold Price $1,485,000
Property Type Single Family Home
Sub Type Detached
Listing Status Sold
Purchase Type For Sale
Square Footage 1,659 sqft
Price per Sqft $895
MLS Listing ID OC23085332
Sold Date 07/14/23
Style Detached
Bedrooms 2
Full Baths 2
Construction Status Turnkey
HOA Fees $435/mo
HOA Y/N Yes
Year Built 2017
Lot Size 4,502 Sqft
Acres 0.1034
Property Description
Arguably the most sought after floor plans in the Avocet 55+ community with it's 2 bedroom plus den design, this meticulously maintained home has over $95k in upgrades and is boasting granite counter tops, newer stainless fridge, Bosch dishwasher and wine fridge, ebony finished Shaker cabinetry with under cabinet lighting and glass cabinet doors, plantation shutters, recessed lighting, ceiling fans, engineered hardwood floors and designer carpet in the bedrooms. The primary bathroom has a spa like stone tiled shower and flooring with double sinks and a generous customized walk-in closet, a spacious laundry room offers plenty of counter space and extra storage and the secondary bathroom with its step-in shower, frameless glass enclosure and quartz counter tops doubles as the guest bathroom for guests, the adjacent den is perfect for game room or home office. This open living floor plan spills through sliding glass doors to a "ranch room" with retractable sun shade, cozy fireplace and TV perfect for lounging, entertaining and al fresco dinning, enjoy the walk-up BBQ with tiled counter top bar surrounded by a private yard, mature landscaping and wrap-around entertaining space with distant hills and neighborhood views. Unique to this floor plan is the driveway for extra parking, the 2 car garage has plenty of natural light with double windows, built-in cabinets for storage and epoxy floors. All of this and more, with-in walking distance to the Outlook with amenities including a salt water pool, jacuzzi and covered area with TV and plenty of seating for gathering with friends.
Arguably the most sought after floor plans in the Avocet 55+ community with it's 2 bedroom plus den design, this meticulously maintained home has over $95k in upgrades and is boasting granite counter tops, newer stainless fridge, Bosch dishwasher and wine fridge, ebony finished Shaker cabinetry with under cabinet lighting and glass cabinet doors, plantation shutters, recessed lighting, ceiling fans, engineered hardwood floors and designer carpet in the bedrooms. The primary bathroom has a spa like stone tiled shower and flooring with double sinks and a generous customized walk-in closet, a spacious laundry room offers plenty of counter space and extra storage and the secondary bathroom with its step-in shower, frameless glass enclosure and quartz counter tops doubles as the guest bathroom for guests, the adjacent den is perfect for game room or home office. This open living floor plan spills through sliding glass doors to a "ranch room" with retractable sun shade, cozy fireplace and TV perfect for lounging, entertaining and al fresco dinning, enjoy the walk-up BBQ with tiled counter top bar surrounded by a private yard, mature landscaping and wrap-around entertaining space with distant hills and neighborhood views. Unique to this floor plan is the driveway for extra parking, the 2 car garage has plenty of natural light with double windows, built-in cabinets for storage and epoxy floors. All of this and more, with-in walking distance to the Outlook with amenities including a salt water pool, jacuzzi and covered area with TV and plenty of seating for gathering with friends.
Location
State CA
County Orange
Area Oc - Ladera Ranch (92694)
Interior
Interior Features Recessed Lighting
Heating Natural Gas
Cooling Central Forced Air, Energy Star
Flooring Carpet, Laminate, Wood
Equipment Dishwasher, Microwave, 6 Burner Stove, Electric Oven, Gas Oven, Gas Stove, Self Cleaning Oven, Barbecue, Gas Range
Appliance Dishwasher, Microwave, 6 Burner Stove, Electric Oven, Gas Oven, Gas Stove, Self Cleaning Oven, Barbecue, Gas Range
Laundry Laundry Room
Exterior
Exterior Feature Brick, Stucco, Concrete, Glass
Parking Features Direct Garage Access, Garage - Single Door
Garage Spaces 2.0
Pool Below Ground, Community/Common, Association, Gunite, Heated
Utilities Available Cable Connected, Electricity Connected, Natural Gas Connected, Phone Connected, Sewer Connected, Water Connected
View Neighborhood
Roof Type Concrete,Tile/Clay
Total Parking Spaces 2
Building
Lot Description Corner Lot, Cul-De-Sac, Sidewalks
Story 1
Lot Size Range 4000-7499 SF
Sewer Public Sewer
Water Public
Architectural Style Craftsman, Craftsman/Bungalow
Level or Stories 1 Story
Construction Status Turnkey
Others
Senior Community Other
Monthly Total Fees $864
Acceptable Financing Cash, Cash To New Loan
Listing Terms Cash, Cash To New Loan
Special Listing Condition Standard
Read Less Info
Want to know what your home might be worth? Contact us for a FREE valuation!

Kobe Zimmerman
Berkshire Hathaway Home Services California Properties
kobezimmerman@bhhscal.com +1(858) 753-3353Our team is ready to help you sell your home for the highest possible price ASAP

Bought with Robert Pellkofer • Robert Pellkofer, Broker





