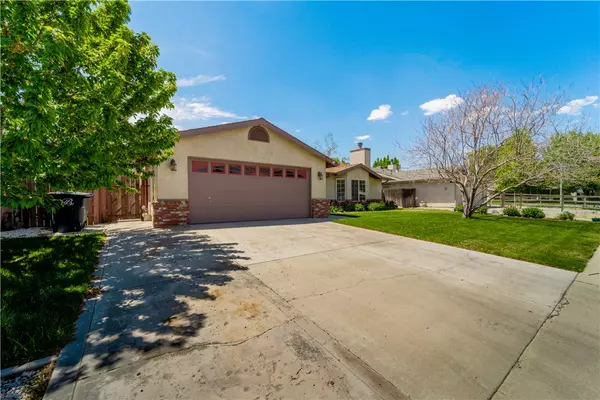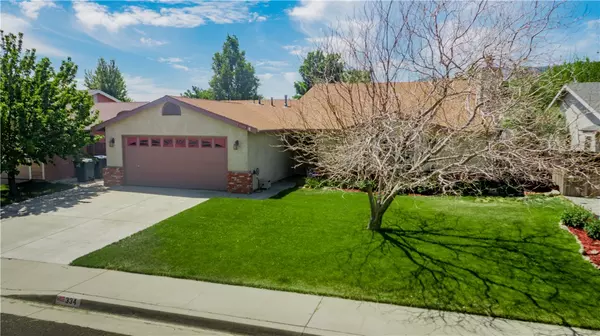For more information regarding the value of a property, please contact us for a free consultation.
Key Details
Sold Price $387,000
Property Type Single Family Home
Sub Type Detached
Listing Status Sold
Purchase Type For Sale
Square Footage 1,577 sqft
Price per Sqft $245
MLS Listing ID SR23086753
Sold Date 07/17/23
Style Detached
Bedrooms 3
Full Baths 2
HOA Y/N No
Year Built 1997
Lot Size 6,534 Sqft
Acres 0.15
Property Description
This adorable home is located in Park View Estates & in the city limits. Perfect for those who's needs are to be walking distance to downtown shopping, close to parks, schools, & commuter friendly. As you walk up to the home be greeted by spring, blooming with bright & vibrant colors. Upon entry, be welcomed with an open & airy floorplan that features tile in the dining and kitchen areas, white cabinetry, granite counter tops to include a garden window. In your family room it features newer hardwood flooring, plenty of room for entertaining & family gatherings, & cozy up next to your fireplace on those cold winter nights. This floorplan offers a bonus room off the kitchen area that is perfect to be used as a den, home office, or possible 4th bedroom. All bedrooms offers vaulted ceilings, & skylights featured in both bathrooms. In the main bedroom, it features a sliding glass door for access to the backyard, Enjoy the outdoors in this lovely backyard with plenty of room for your outdoor living. This charming home is packed with a punch, and is waiting for it's new family to call it home.
This adorable home is located in Park View Estates & in the city limits. Perfect for those who's needs are to be walking distance to downtown shopping, close to parks, schools, & commuter friendly. As you walk up to the home be greeted by spring, blooming with bright & vibrant colors. Upon entry, be welcomed with an open & airy floorplan that features tile in the dining and kitchen areas, white cabinetry, granite counter tops to include a garden window. In your family room it features newer hardwood flooring, plenty of room for entertaining & family gatherings, & cozy up next to your fireplace on those cold winter nights. This floorplan offers a bonus room off the kitchen area that is perfect to be used as a den, home office, or possible 4th bedroom. All bedrooms offers vaulted ceilings, & skylights featured in both bathrooms. In the main bedroom, it features a sliding glass door for access to the backyard, Enjoy the outdoors in this lovely backyard with plenty of room for your outdoor living. This charming home is packed with a punch, and is waiting for it's new family to call it home.
Location
State CA
County Kern
Area Tehachapi (93561)
Zoning R-1
Interior
Cooling Central Forced Air
Fireplaces Type FP in Living Room
Laundry Garage
Exterior
Garage Spaces 2.0
View Neighborhood
Total Parking Spaces 2
Building
Lot Description Sprinklers In Front, Sprinklers In Rear
Story 1
Lot Size Range 4000-7499 SF
Sewer Public Sewer
Water Public
Level or Stories 1 Story
Others
Monthly Total Fees $14
Acceptable Financing Cash, Conventional, FHA, VA, Cash To New Loan
Listing Terms Cash, Conventional, FHA, VA, Cash To New Loan
Special Listing Condition Standard
Read Less Info
Want to know what your home might be worth? Contact us for a FREE valuation!

Our team is ready to help you sell your home for the highest possible price ASAP

Bought with Beverly Lydon • Berkshire Hathaway HomeServices Troth, Realtors





