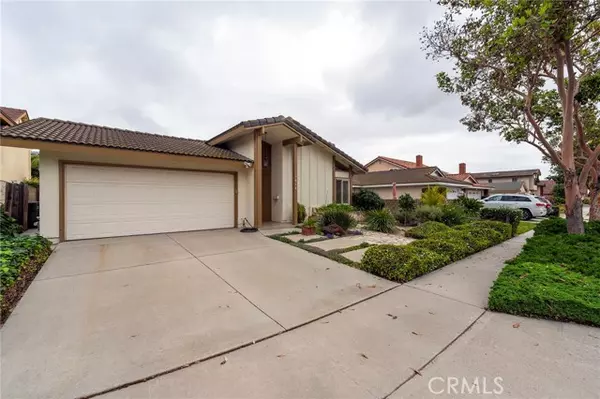For more information regarding the value of a property, please contact us for a free consultation.
Key Details
Sold Price $1,050,000
Property Type Single Family Home
Sub Type Detached
Listing Status Sold
Purchase Type For Sale
Square Footage 1,459 sqft
Price per Sqft $719
MLS Listing ID OC23099511
Sold Date 07/18/23
Style Detached
Bedrooms 3
Full Baths 2
Construction Status Updated/Remodeled
HOA Y/N No
Year Built 1970
Lot Size 5,010 Sqft
Acres 0.115
Property Description
This Pristine Single Story located on a Prime Interior cul-de-sac street has been Meticulously Maintained by its Original Owner! From the moment you walk in the Double Door Entry, you will notice how Spacious, yet Cozy it feels. The Expansive Living Room Boasts Soaring Vaulted Ceilings, Floor-to-Ceiling Stone Fireplace, Plantation Shutters, and a Custom-Built Loft Space. The Kitchen is Open to the Dining room and offers Beautiful Refaced Cabinetry with Quartz Counters, a Peninsula with Seating, Pantry Storage, Stainless Appliances, and Custom Skylights. The Generous-sized Dining Room adjacent to the Kitchen provides an additional Eating Area with a Wall-to-Wall Built-in Bookshelf. The home boasts Three Bedrooms and Two Bathrooms. The Guest Bath is Oversized with an elongated vanity with Granite Countertop, Newer Fixtures, and Custom Lighting. A full-sized Tub-Over Shower Combo features Subway Tile Surround and Custom Frameless Glass Enclosure. A Gorgeous Exterior Door with Opaque Window Panels Leads to the Outside Directly from the Bathroom. The Primary Bedroom is also Spacious with Three Sets of Closets, a Dressing Area Leading into the En-suite Primary Bath, and a Slider leading to the Backyard Patio. The Primary Bathroom boasts Tile Floors, a Custom Walk-in Shower with Subway Tile and River Rock Accents, and Two Newer Vanities with Quartz Counters. The Private Backyard is a Gardeners Dream with Beautiful Lush Landscape, Mature Fruit Trees (Apple, Fig, Tangerine, Peach, and Lemon!) and Planter Beds perfect for Growing Herbs and Veggies. Home also Features Direct Garage Ac
This Pristine Single Story located on a Prime Interior cul-de-sac street has been Meticulously Maintained by its Original Owner! From the moment you walk in the Double Door Entry, you will notice how Spacious, yet Cozy it feels. The Expansive Living Room Boasts Soaring Vaulted Ceilings, Floor-to-Ceiling Stone Fireplace, Plantation Shutters, and a Custom-Built Loft Space. The Kitchen is Open to the Dining room and offers Beautiful Refaced Cabinetry with Quartz Counters, a Peninsula with Seating, Pantry Storage, Stainless Appliances, and Custom Skylights. The Generous-sized Dining Room adjacent to the Kitchen provides an additional Eating Area with a Wall-to-Wall Built-in Bookshelf. The home boasts Three Bedrooms and Two Bathrooms. The Guest Bath is Oversized with an elongated vanity with Granite Countertop, Newer Fixtures, and Custom Lighting. A full-sized Tub-Over Shower Combo features Subway Tile Surround and Custom Frameless Glass Enclosure. A Gorgeous Exterior Door with Opaque Window Panels Leads to the Outside Directly from the Bathroom. The Primary Bedroom is also Spacious with Three Sets of Closets, a Dressing Area Leading into the En-suite Primary Bath, and a Slider leading to the Backyard Patio. The Primary Bathroom boasts Tile Floors, a Custom Walk-in Shower with Subway Tile and River Rock Accents, and Two Newer Vanities with Quartz Counters. The Private Backyard is a Gardeners Dream with Beautiful Lush Landscape, Mature Fruit Trees (Apple, Fig, Tangerine, Peach, and Lemon!) and Planter Beds perfect for Growing Herbs and Veggies. Home also Features Direct Garage Access to a 2-car garage with Laundry Hook-ups, Roll-up Garage Door, Newer Furnace and Water Heater, Newer A/C unit and Storage. Prime location near amazing Parks (Don Knabe Regional and Sunshine Park), ABC Award-Winning schools, and Shopping Plaza. Also Close to Freeway Access. This is a Fantastic Property that will not Disappoint!!
Location
State CA
County Los Angeles
Area Cerritos (90703)
Zoning CERS5000
Interior
Interior Features Granite Counters, Pantry, Recessed Lighting
Cooling Central Forced Air
Flooring Carpet, Tile
Fireplaces Type FP in Living Room, Gas Starter
Equipment Dishwasher, Disposal, Microwave, Gas & Electric Range
Appliance Dishwasher, Disposal, Microwave, Gas & Electric Range
Laundry Garage
Exterior
Exterior Feature Stucco
Parking Features Direct Garage Access, Garage, Garage - Two Door, Garage Door Opener
Garage Spaces 2.0
Utilities Available Electricity Available, Sewer Available, Water Available
View Neighborhood
Roof Type Tile/Clay
Total Parking Spaces 4
Building
Lot Description Cul-De-Sac, Sidewalks
Story 1
Lot Size Range 4000-7499 SF
Sewer Public Sewer
Water Public
Architectural Style Traditional
Level or Stories 1 Story
Construction Status Updated/Remodeled
Others
Monthly Total Fees $34
Acceptable Financing Cash, Conventional
Listing Terms Cash, Conventional
Special Listing Condition Standard
Read Less Info
Want to know what your home might be worth? Contact us for a FREE valuation!

Kobe Zimmerman
Berkshire Hathaway Home Services California Properties
kobezimmerman@bhhscal.com +1(858) 753-3353Our team is ready to help you sell your home for the highest possible price ASAP

Bought with Kimberly Lee • Paradise Realty





