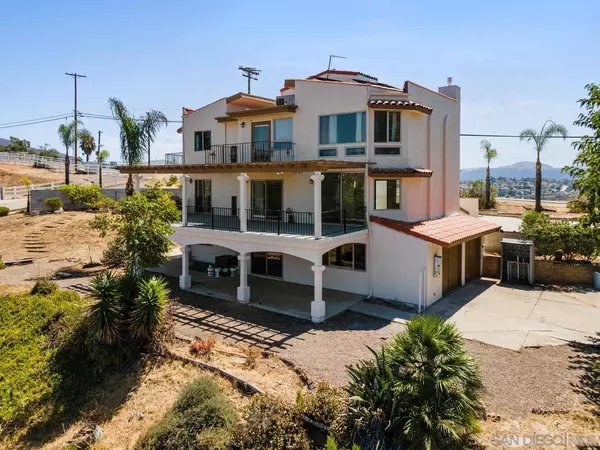For more information regarding the value of a property, please contact us for a free consultation.
Key Details
Sold Price $925,000
Property Type Single Family Home
Sub Type Detached
Listing Status Sold
Purchase Type For Sale
Square Footage 2,112 sqft
Price per Sqft $437
Subdivision Alpine
MLS Listing ID 230004645
Sold Date 08/11/23
Style Detached
Bedrooms 5
Full Baths 3
Construction Status Turnkey
HOA Y/N No
Year Built 1987
Lot Size 1.020 Acres
Acres 1.0
Property Description
Welcome to your forever home! Nestled in Alpine and masterfully renovated and designed this home features unobstructed panoramic views on every floor. You are greeted upon entry by large windows to soak in these views from an open concept living area and kitchen space. A den or optional bedroom accompanies the entry floor. This floor sports a large deck that spans the rear of the home, great for entertaining and soaking in the views, with additional stairs leading down to the backyard. Take the stairs up to find a bedroom with its own private balcony, your laundry room, and finally you find your freshly carpeted master retreat with a spacious walk-in closet and beautifully designed master bathroom. The retreat offers office space, a fireplace, and a large window to frame the views. In your master bathroom you will find his and hers sinks along with a jetted tub and a shower area with multiple showerheads and a cozy balcony. Downstairs on the ground floor you will find a bedroom and full bathroom but this level also comes with its own kitchenette, living space, and family room. From here you can access the rear patio which takes you to an expansive backyard. The backyard is a blank canvas. The owners have grown fruit trees on the slope and also kept additional planters on the upper tier section. You have a circular driveway with an additional connected driveway to the side that leads downward to the backyard as well as storage areas and a large shed. This home was well taken care of and loved and the owners have decided to move closer to family.
Tri level, 3 floors. Circular Driveway. Views of El Capitan and Viejas mountains. Solar is provided via Tesla Power Purchase Agreement. Propane tank is leased at $130 paid annually. Converted garage room and be reversed back into a proper garage very easily. 3rd floor recently carpeted.
Location
State CA
County San Diego
Community Alpine
Area Alpine (91901)
Rooms
Family Room 13x10
Other Rooms 22x10
Master Bedroom 22x14
Bedroom 2 17x11
Bedroom 3 16x11
Living Room 14x15
Dining Room 14x7
Kitchen 22x11
Interior
Interior Features 2 Staircases, Bathtub, Granite Counters, Kitchenette, Living Room Balcony, Living Room Deck Attached, Open Floor Plan, Recessed Lighting, Remodeled Kitchen, Shower, Shower in Tub, Storage Space, Unfurnished, Kitchen Open to Family Rm
Heating Natural Gas
Cooling Central Forced Air
Flooring Carpet, Laminate
Fireplaces Number 1
Fireplaces Type Gas
Equipment Dishwasher, Disposal, Dryer, Microwave, Refrigerator, Solar Panels, Washer, Gas Stove, Barbecue
Appliance Dishwasher, Disposal, Dryer, Microwave, Refrigerator, Solar Panels, Washer, Gas Stove, Barbecue
Laundry Laundry Room, Inside, On Upper Level
Exterior
Exterior Feature Stucco
Parking Features Attached
Fence Partial
Utilities Available Cable Connected, Electricity Connected, Natural Gas Connected, Phone Connected, Water Connected
View Evening Lights, Mountains/Hills, Panoramic, Valley/Canyon, Neighborhood
Roof Type Tile/Clay
Total Parking Spaces 7
Building
Story 3
Lot Size Range 1+ to 2 AC
Sewer Septic Installed
Water Meter on Property
Architectural Style Custom Built
Level or Stories 3 Story
Construction Status Turnkey
Schools
Elementary Schools Alpine Union School District
Middle Schools Alpine Union School District
High Schools Grossmont Union High School District
Others
Ownership Fee Simple
Acceptable Financing Cal Vet, Cash, Conventional, FHA
Listing Terms Cal Vet, Cash, Conventional, FHA
Special Listing Condition N/K, Standard
Read Less Info
Want to know what your home might be worth? Contact us for a FREE valuation!

Kobe Zimmerman
Berkshire Hathaway Home Services California Properties
kobezimmerman@bhhscal.com +1(858) 753-3353Our team is ready to help you sell your home for the highest possible price ASAP

Bought with Alexandrine Lyons • eXp Realty of California, Inc.





