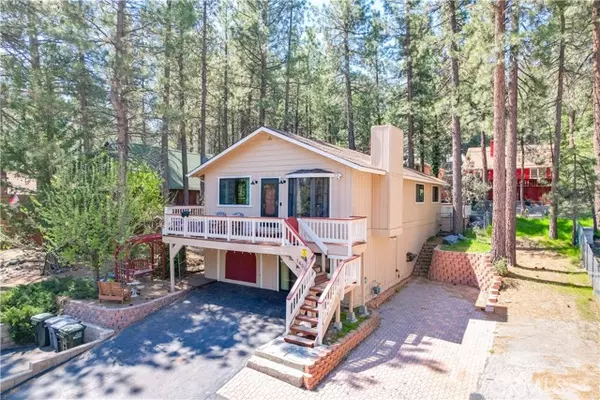For more information regarding the value of a property, please contact us for a free consultation.
Key Details
Sold Price $465,000
Property Type Single Family Home
Sub Type Detached
Listing Status Sold
Purchase Type For Sale
Square Footage 1,450 sqft
Price per Sqft $320
MLS Listing ID HD23080655
Sold Date 08/15/23
Style Detached
Bedrooms 4
Full Baths 2
Construction Status Turnkey
HOA Y/N No
Year Built 1980
Lot Size 4,500 Sqft
Acres 0.1033
Property Description
NESTLED IN THE PINES AND READY TO MOVE RIGHT IN!! Check out this 4 bedroom 2 bathroom gem in the heart of Wrightwood with TURN KWY conditions and just steps to the Village, Country Club and hiking trails! Outside, a wrap around deck perfect for entertaining, lots of parking and more than enough room for the RV or trailer. QUIET NEIGHBORHOOD IN THE BIRD STREETS! Inside, an OPEN KITCHEN TO DINING TO LIVING ROOM FLOOR PLAN with upgrades that include laminate flooring, kitchen counters, bathroom vanities and a beautiful gas burning fireplace which is the centerpiece of the living room. Three nice sized bedrooms up top with main living area, including the MASTER SUITE WITH SLIDER ACCESS TO THE REAR DECK. Slider off of dining room area as well. The well appointed kitchen offers lots of cupboard and counter space. LAUNDRY ROOM ON LANDING of main level, while downstairs features a 4th bedroom with dedicated access and the 1 car garage. Could be a good fit for EXTRA INCOME or in law/guest area. WATER SOFTENER, DUAL PANE WINDOWS, RV PARKING, AWESOME FLOOR PLAN AND A++ LOCATION!
NESTLED IN THE PINES AND READY TO MOVE RIGHT IN!! Check out this 4 bedroom 2 bathroom gem in the heart of Wrightwood with TURN KWY conditions and just steps to the Village, Country Club and hiking trails! Outside, a wrap around deck perfect for entertaining, lots of parking and more than enough room for the RV or trailer. QUIET NEIGHBORHOOD IN THE BIRD STREETS! Inside, an OPEN KITCHEN TO DINING TO LIVING ROOM FLOOR PLAN with upgrades that include laminate flooring, kitchen counters, bathroom vanities and a beautiful gas burning fireplace which is the centerpiece of the living room. Three nice sized bedrooms up top with main living area, including the MASTER SUITE WITH SLIDER ACCESS TO THE REAR DECK. Slider off of dining room area as well. The well appointed kitchen offers lots of cupboard and counter space. LAUNDRY ROOM ON LANDING of main level, while downstairs features a 4th bedroom with dedicated access and the 1 car garage. Could be a good fit for EXTRA INCOME or in law/guest area. WATER SOFTENER, DUAL PANE WINDOWS, RV PARKING, AWESOME FLOOR PLAN AND A++ LOCATION!
Location
State CA
County San Bernardino
Area Wrightwood (92397)
Zoning RS
Interior
Interior Features Granite Counters, Living Room Balcony, Recessed Lighting
Cooling Wall/Window
Flooring Laminate
Fireplaces Type FP in Living Room, Gas
Equipment Dishwasher, Dryer, Microwave, Washer, Water Softener, Gas Oven, Gas Stove, Gas Range
Appliance Dishwasher, Dryer, Microwave, Washer, Water Softener, Gas Oven, Gas Stove, Gas Range
Laundry Inside
Exterior
Exterior Feature Wood
Parking Features Converted, Garage - Single Door
Garage Spaces 1.0
Fence Chain Link
Community Features Horse Trails
Complex Features Horse Trails
Utilities Available Electricity Connected, Natural Gas Connected, Phone Available, Water Connected
View Mountains/Hills, Neighborhood, Trees/Woods
Roof Type Composition
Total Parking Spaces 6
Building
Lot Description National Forest
Story 1
Lot Size Range 4000-7499 SF
Sewer Conventional Septic
Water Public
Architectural Style Craftsman, Craftsman/Bungalow
Level or Stories 1 Story
Construction Status Turnkey
Others
Monthly Total Fees $24
Acceptable Financing Cash, Conventional, FHA, VA, Cash To New Loan
Listing Terms Cash, Conventional, FHA, VA, Cash To New Loan
Special Listing Condition Standard
Read Less Info
Want to know what your home might be worth? Contact us for a FREE valuation!

Kobe Zimmerman
Berkshire Hathaway Home Services California Properties
kobezimmerman@bhhscal.com +1(858) 753-3353Our team is ready to help you sell your home for the highest possible price ASAP

Bought with Paul Bollin • TBT Realty





