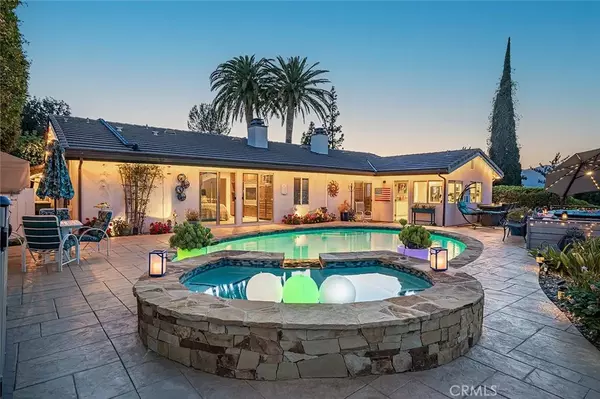For more information regarding the value of a property, please contact us for a free consultation.
Key Details
Sold Price $1,475,000
Property Type Single Family Home
Sub Type Detached
Listing Status Sold
Purchase Type For Sale
Square Footage 2,360 sqft
Price per Sqft $625
MLS Listing ID PW23078754
Sold Date 08/21/23
Bedrooms 4
Full Baths 3
Half Baths 1
Year Built 1967
Property Sub-Type Detached
Property Description
VIEWS VIEWS VIEWS and Motivated Sellers! As you drive up to this beautiful home you will be impressed by its wonderful curb appeal - impeccably maintained landscaping and framed by iconic palm trees. Enter the house and you are immediately drawn to the entertainer's backyard, complete with swimming pool, spa, multiple sitting areas and an outdoor bar. This single story home boasts two master suites both with ensuite bathrooms. In total there are 4 bedrooms and 4 baths (3 full and 1 powder room). The kitchen has numerous windows & sliders that let in all the natural light you could desire and provide great views of the backyard and beyond. There are 3 fireplaces: one is back-to-back and is located between the living and dining rooms, one in the kitchen / family room, and the third fireplace is in the main master bedroom. The backyard and views are amazing. Lounge by the pool on hot summer days and enjoy the deck with endless views to the north and east. There are 2 tankless water heaters, solar for the swimming pool and 4 skylights. Laundry area is located inside the house. Parking and storage are abundant with a 3-car garage and additional attic storage. Recent upgrades include: New HVAC system and attic fan, attic insulation, new pool heater, pump and filter, the house was recently painted (both exterior and interior,) and has new rain gutters and downspouts, epoxy flooring in the garage along with new garage door openers and springs. Over $60k spent on these improvements and more! This home has been meticulously maintained and cared for. Come check it out and make it your
Location
State CA
County Los Angeles
Zoning LARE11
Direction Located off of Topanga Canyon Drive. Turn west onto Gresham, then right on Megan Ave
Interior
Heating Fireplace, Forced Air Unit
Cooling Central Forced Air, Whole House Fan
Flooring Carpet, Stone, Tile
Fireplaces Type FP in Dining Room, FP in Living Room, FP in Primary BR, Kitchen, Two Way
Fireplace No
Appliance Dishwasher, Disposal, Dryer, Washer, Gas Oven
Exterior
Parking Features Garage - Three Door, Garage Door Opener
Garage Spaces 3.0
Pool Below Ground, Private, Solar Heat, Gunite, Heated
Utilities Available Natural Gas Connected, Sewer Connected, Water Connected
View Y/N Yes
Water Access Desc Public
View Mountains/Hills, Panoramic, Valley/Canyon
Roof Type Synthetic
Accessibility None
Total Parking Spaces 3
Building
Story 1
Sewer Public Sewer
Water Public
Level or Stories 1
Others
Special Listing Condition Standard
Read Less Info
Want to know what your home might be worth? Contact us for a FREE valuation!

Kobe Zimmerman
Berkshire Hathaway Home Services California Properties
kobezimmerman@bhhscal.com +1(858) 753-3353Our team is ready to help you sell your home for the highest possible price ASAP

Bought with Marques Johnson eXp Realty of California Inc




