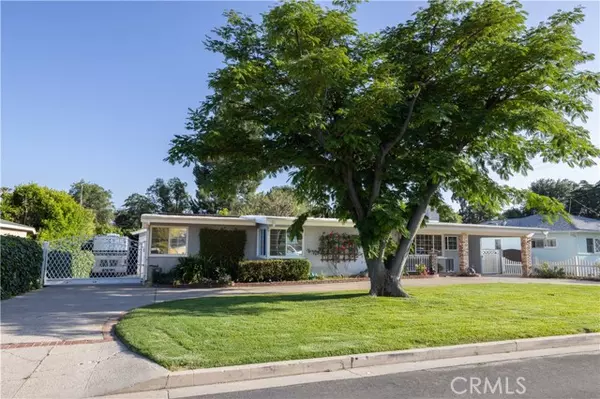For more information regarding the value of a property, please contact us for a free consultation.
Key Details
Sold Price $1,080,000
Property Type Single Family Home
Sub Type Detached
Listing Status Sold
Purchase Type For Sale
Square Footage 1,769 sqft
Price per Sqft $610
MLS Listing ID SR23105613
Sold Date 08/21/23
Style Detached
Bedrooms 3
Full Baths 3
HOA Y/N No
Year Built 1948
Lot Size 10,624 Sqft
Acres 0.2439
Property Description
Welcome to 17738 Horace St in Old Granada Hills and within the highly sought-after Granada Charter High School boundaries. This beautiful 3 bedroom, 3 bathroom, with 1769 sq feet of living space. Numerous features including dual pane windows, living room with fireplace, recessed lighting, dining room with French doors to the backyard, custom kitchen complete with granite countertops, corner sink with dual overflowing double windows, stainless steel appliances, tiled floor, and a skylight. Nice and cozy family room with attached bar and custom made entertainment stand. 3 perfectly sized bedrooms plus a separate office (playroom), and 3 recently remodeled bathrooms. The exterior features are extensive with the circular driveway, porch area, carport, electric gate, large grassy area, and plenty of additional space for entertaining. Long driveway to the RV parking and its 30amp electric panel, and HUGE garage with loads of interior space and built-in cabinets. High ceilings with loft space above (standing attic space), and a dumbwaiter lift from the garage level to the loft level. If all that wasn't enough there is upgraded electric panel and complete wiring (no more old cloth wiring), newer air and heat unit, upgraded plumbing, and PAID OFF solar panels.
Welcome to 17738 Horace St in Old Granada Hills and within the highly sought-after Granada Charter High School boundaries. This beautiful 3 bedroom, 3 bathroom, with 1769 sq feet of living space. Numerous features including dual pane windows, living room with fireplace, recessed lighting, dining room with French doors to the backyard, custom kitchen complete with granite countertops, corner sink with dual overflowing double windows, stainless steel appliances, tiled floor, and a skylight. Nice and cozy family room with attached bar and custom made entertainment stand. 3 perfectly sized bedrooms plus a separate office (playroom), and 3 recently remodeled bathrooms. The exterior features are extensive with the circular driveway, porch area, carport, electric gate, large grassy area, and plenty of additional space for entertaining. Long driveway to the RV parking and its 30amp electric panel, and HUGE garage with loads of interior space and built-in cabinets. High ceilings with loft space above (standing attic space), and a dumbwaiter lift from the garage level to the loft level. If all that wasn't enough there is upgraded electric panel and complete wiring (no more old cloth wiring), newer air and heat unit, upgraded plumbing, and PAID OFF solar panels.
Location
State CA
County Los Angeles
Area Granada Hills (91344)
Zoning LARE9
Interior
Interior Features Granite Counters, Recessed Lighting, Wet Bar
Cooling Central Forced Air
Flooring Carpet, Tile, Wood
Fireplaces Type FP in Living Room
Equipment Dishwasher, Microwave
Appliance Dishwasher, Microwave
Laundry Inside
Exterior
Parking Features Garage
Garage Spaces 2.0
View Neighborhood
Total Parking Spaces 2
Building
Lot Description Curbs
Story 1
Lot Size Range 7500-10889 SF
Sewer Public Sewer
Water Public
Level or Stories 1 Story
Others
Monthly Total Fees $33
Acceptable Financing Cash To New Loan
Listing Terms Cash To New Loan
Special Listing Condition Standard
Read Less Info
Want to know what your home might be worth? Contact us for a FREE valuation!

Kobe Zimmerman
Berkshire Hathaway Home Services California Properties
kobezimmerman@bhhscal.com +1(858) 753-3353Our team is ready to help you sell your home for the highest possible price ASAP

Bought with Anna Asatryan • Arrive Realty & Finance, Inc.





