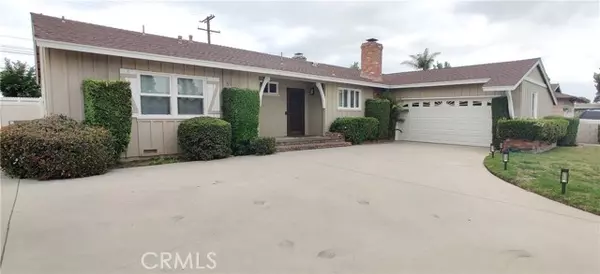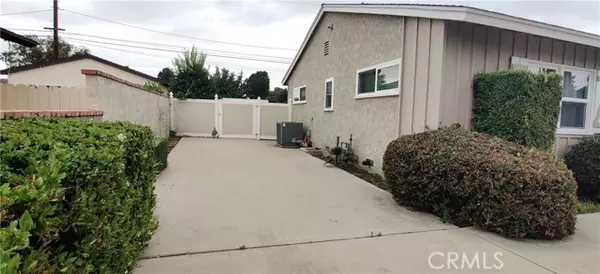For more information regarding the value of a property, please contact us for a free consultation.
Key Details
Sold Price $1,150,000
Property Type Single Family Home
Sub Type Detached
Listing Status Sold
Purchase Type For Sale
Square Footage 2,271 sqft
Price per Sqft $506
MLS Listing ID BB23100065
Sold Date 09/01/23
Style Detached
Bedrooms 3
Full Baths 3
Construction Status Updated/Remodeled
HOA Y/N No
Year Built 1957
Lot Size 0.253 Acres
Acres 0.2534
Property Description
You've been looking for that picture perfect home with everything in its right place. Here it is on a silver platter. This beautiful and updated traditional style house features a brief entryway which leads you to an open concept and spacious living room and dining area with marble tiled fireplace and an adjacent bar. The inviting living area features new wood-finish laminate flooring, new recessed lights and lots of natural light which peaks through the plantation shutters. Step down and wind down in your family room from where you can easily access both the side yard and back yard. Just behind the grand living space is a galley kitchen with granite counters and a sink which is perfectly situated right in front of the window which overlooks your peaceful neighborhood. A family sized breakfast area is adjacent to the kitchen, located just across the direct entry to the 2 car attached garage. If you love privacy, you will love the guest powder room which is located on the West end of home, separate from the sleeping quarters. On the East end of this home, a hallway leads to two full bathrooms with three good sized bedrooms with lots of natural light. How about you kick off your summer with a large backyard that features a grass area with playground set, a sparkling pool and a new security gate? And if that's not enough, we don't want you sitting in the dark. Turn on all the light switches folks! This home also features solar panels which will be paid off at closing. Laundry hookups in the garage, plenty of parking space out front with possible RV access on the side, newer wa
You've been looking for that picture perfect home with everything in its right place. Here it is on a silver platter. This beautiful and updated traditional style house features a brief entryway which leads you to an open concept and spacious living room and dining area with marble tiled fireplace and an adjacent bar. The inviting living area features new wood-finish laminate flooring, new recessed lights and lots of natural light which peaks through the plantation shutters. Step down and wind down in your family room from where you can easily access both the side yard and back yard. Just behind the grand living space is a galley kitchen with granite counters and a sink which is perfectly situated right in front of the window which overlooks your peaceful neighborhood. A family sized breakfast area is adjacent to the kitchen, located just across the direct entry to the 2 car attached garage. If you love privacy, you will love the guest powder room which is located on the West end of home, separate from the sleeping quarters. On the East end of this home, a hallway leads to two full bathrooms with three good sized bedrooms with lots of natural light. How about you kick off your summer with a large backyard that features a grass area with playground set, a sparkling pool and a new security gate? And if that's not enough, we don't want you sitting in the dark. Turn on all the light switches folks! This home also features solar panels which will be paid off at closing. Laundry hookups in the garage, plenty of parking space out front with possible RV access on the side, newer water heater, updated electrical panel, base and crown moulding, newer pool pump drive and more. Pack your bags and come on in! Just minutes from CSUN, Granada Hills Charter, and easy access to the 118 and 405.
Location
State CA
County Los Angeles
Area Northridge (91325)
Zoning LARE11
Interior
Interior Features Bar, Granite Counters, Recessed Lighting
Cooling Central Forced Air
Flooring Laminate
Fireplaces Type FP in Living Room
Equipment Microwave, Refrigerator, Double Oven, Gas Stove
Appliance Microwave, Refrigerator, Double Oven, Gas Stove
Laundry Garage
Exterior
Exterior Feature Stucco
Parking Features Direct Garage Access, Garage Door Opener
Garage Spaces 2.0
Pool Below Ground, Private, Fenced
View Neighborhood
Roof Type Shingle
Total Parking Spaces 2
Building
Lot Description Sidewalks, Landscaped
Story 1
Sewer Public Sewer
Water Public
Architectural Style Traditional
Level or Stories 1 Story
Construction Status Updated/Remodeled
Others
Monthly Total Fees $46
Acceptable Financing Cash To New Loan
Listing Terms Cash To New Loan
Special Listing Condition Standard
Read Less Info
Want to know what your home might be worth? Contact us for a FREE valuation!

Kobe Zimmerman
Berkshire Hathaway Home Services California Properties
kobezimmerman@bhhscal.com +1(858) 753-3353Our team is ready to help you sell your home for the highest possible price ASAP

Bought with Jhon Cordova • Keller Williams Encino/Sherman Oaks





