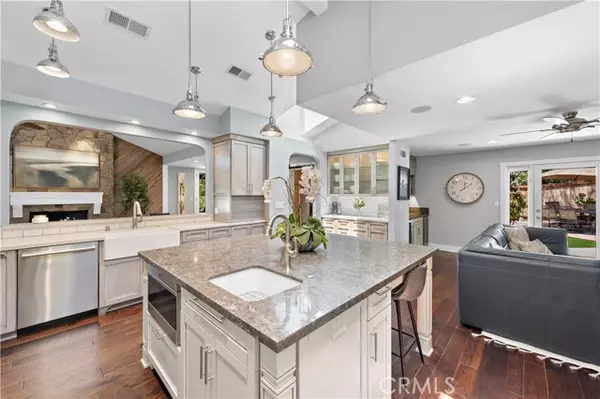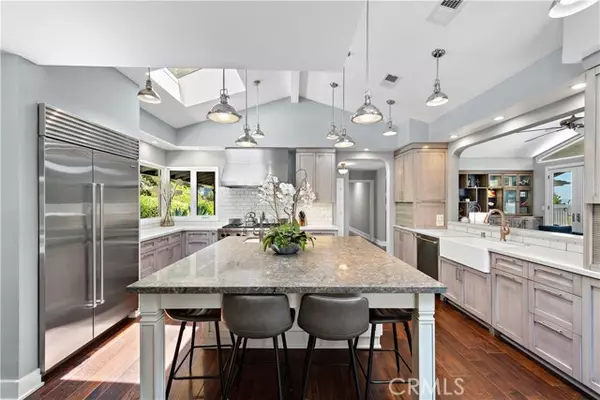For more information regarding the value of a property, please contact us for a free consultation.
Key Details
Sold Price $1,970,000
Property Type Single Family Home
Sub Type Detached
Listing Status Sold
Purchase Type For Sale
Square Footage 2,425 sqft
Price per Sqft $812
MLS Listing ID NP23133763
Sold Date 08/31/23
Style Detached
Bedrooms 3
Full Baths 2
Half Baths 1
HOA Y/N No
Year Built 1965
Lot Size 0.295 Acres
Acres 0.2949
Property Description
Nestled in the serenity of Cowan Heights this exquisite John Lyttle Mid-Century Modern single-level home offers 3 bed, Office, 2 and one-half baths with a luxurious and exceptional living experience. Inside you are greeted by the elegance of this meticulously designed home. The living room features high ceilings, stone fireplace, and custom built-in shelving exuding a sense of sophistication and offering ample display space for your personal treasures. The opulent kitchen, a culinary masterpiece, boasts top-of-the-line appliances such as a Wolf 6-burner range with griddle and double oven, a Sub-Zero built-in refrigerator, built-in Wolf microwave and a Bosch dishwasher. Perfect for hosting family and friends the open floor plan blends stone counters and hardwood floors throughout in addition to custom cabinetry, wet bar, dual-wine refrigerators all accented by natural light. The master suite boasts a walk-in closet, custom built-ins, complete with ensuite and adjacent home office. This exceptional home also features dual-tankless water heaters and a whole home water filtration system. Every detail has been carefully considered. Not to be overlooked is the effortlessly blended indoor and outdoor spaces, wraparound backyard and low-maintenance landscape, perfect for relaxation and entertainment. Outdoor enthusiasts will also revel with the nearby hiking trails of Peters Canyon. If you have school age kids the community enjoys access to the renowned Arroyo Elementary, Hewes Middle, and Foothill High School. Dont miss this opportunity to own a truly remarkable property that effo
Nestled in the serenity of Cowan Heights this exquisite John Lyttle Mid-Century Modern single-level home offers 3 bed, Office, 2 and one-half baths with a luxurious and exceptional living experience. Inside you are greeted by the elegance of this meticulously designed home. The living room features high ceilings, stone fireplace, and custom built-in shelving exuding a sense of sophistication and offering ample display space for your personal treasures. The opulent kitchen, a culinary masterpiece, boasts top-of-the-line appliances such as a Wolf 6-burner range with griddle and double oven, a Sub-Zero built-in refrigerator, built-in Wolf microwave and a Bosch dishwasher. Perfect for hosting family and friends the open floor plan blends stone counters and hardwood floors throughout in addition to custom cabinetry, wet bar, dual-wine refrigerators all accented by natural light. The master suite boasts a walk-in closet, custom built-ins, complete with ensuite and adjacent home office. This exceptional home also features dual-tankless water heaters and a whole home water filtration system. Every detail has been carefully considered. Not to be overlooked is the effortlessly blended indoor and outdoor spaces, wraparound backyard and low-maintenance landscape, perfect for relaxation and entertainment. Outdoor enthusiasts will also revel with the nearby hiking trails of Peters Canyon. If you have school age kids the community enjoys access to the renowned Arroyo Elementary, Hewes Middle, and Foothill High School. Dont miss this opportunity to own a truly remarkable property that effortlessly combines comfort, style and nature. Welcome to 10571 Mira Vista Drive, Cowan Heights.
Location
State CA
County Orange
Area Oc - Santa Ana (92705)
Zoning R-1
Interior
Interior Features Beamed Ceilings, Recessed Lighting, Wet Bar
Cooling Central Forced Air
Flooring Tile, Wood
Fireplaces Type FP in Family Room, FP in Living Room, Gas
Equipment Dishwasher, Dryer, Refrigerator, Washer, 6 Burner Stove, Double Oven, Barbecue, Gas Range
Appliance Dishwasher, Dryer, Refrigerator, Washer, 6 Burner Stove, Double Oven, Barbecue, Gas Range
Laundry Laundry Room, Inside
Exterior
Parking Features Garage - Two Door
Garage Spaces 2.0
Utilities Available Sewer Connected, Water Connected
View Neighborhood, City Lights
Total Parking Spaces 2
Building
Lot Description Curbs, Sidewalks
Story 1
Sewer Public Sewer
Water Public
Level or Stories 1 Story
Others
Monthly Total Fees $41
Acceptable Financing Cash To New Loan
Listing Terms Cash To New Loan
Special Listing Condition Standard
Read Less Info
Want to know what your home might be worth? Contact us for a FREE valuation!

Kobe Zimmerman
Berkshire Hathaway Home Services California Properties
kobezimmerman@bhhscal.com +1(858) 753-3353Our team is ready to help you sell your home for the highest possible price ASAP

Bought with Kevin Drumm • Seven Gables Real Estate



