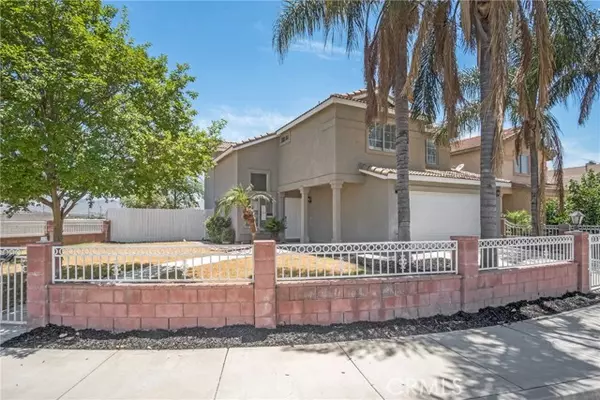For more information regarding the value of a property, please contact us for a free consultation.
Key Details
Sold Price $560,000
Property Type Single Family Home
Sub Type Detached
Listing Status Sold
Purchase Type For Sale
Square Footage 1,718 sqft
Price per Sqft $325
MLS Listing ID SR23122126
Sold Date 09/12/23
Style Detached
Bedrooms 4
Full Baths 2
Half Baths 1
HOA Y/N No
Year Built 1996
Lot Size 4,810 Sqft
Acres 0.1104
Property Description
Excellent location near Auto Mall. This home ABSOLUTELY checks all boxes! 4 Bedrooms, 2.5 baths, over 1,700 square feet, direct access to 2 car garage, large side yard, covered patio cul de sac location, fully fenced including a driveway gate. This is the quintessential perfect floor plan with the best layout! Freshly painted interior, formal living room with high ceilings, formal dining area, driftwood look plank floors, kitchen has white cabinetry, granite counters, stainless steel appliances including refrigerator, additional informal dining off kitchen with patio slider leading to backyard with covered patio! The family room has a cozy fireplace! Stay cool in the summer months while keeping your energy bills down by monitoring your consumption with the newly installed Nest thermostat. Upstairs and 2nd level has newly installed industrial grey loop carpet, 4 bedrooms (one of which is the main bedroom suite complete with double sinks and huge walk-in wardrobe closet. Views from upper level. No rear neighbors! Must see to believe! Previous buyer unfortunately had to cancel due to financing. Please show and sell! 100% available to show and sell!
Excellent location near Auto Mall. This home ABSOLUTELY checks all boxes! 4 Bedrooms, 2.5 baths, over 1,700 square feet, direct access to 2 car garage, large side yard, covered patio cul de sac location, fully fenced including a driveway gate. This is the quintessential perfect floor plan with the best layout! Freshly painted interior, formal living room with high ceilings, formal dining area, driftwood look plank floors, kitchen has white cabinetry, granite counters, stainless steel appliances including refrigerator, additional informal dining off kitchen with patio slider leading to backyard with covered patio! The family room has a cozy fireplace! Stay cool in the summer months while keeping your energy bills down by monitoring your consumption with the newly installed Nest thermostat. Upstairs and 2nd level has newly installed industrial grey loop carpet, 4 bedrooms (one of which is the main bedroom suite complete with double sinks and huge walk-in wardrobe closet. Views from upper level. No rear neighbors! Must see to believe! Previous buyer unfortunately had to cancel due to financing. Please show and sell! 100% available to show and sell!
Location
State CA
County San Bernardino
Area Riv Cty-Colton (92324)
Interior
Cooling Central Forced Air
Fireplaces Type FP in Family Room
Laundry Inside
Exterior
Garage Spaces 2.0
View Mountains/Hills
Total Parking Spaces 2
Building
Lot Description Cul-De-Sac
Story 2
Lot Size Range 4000-7499 SF
Sewer Unknown
Water Public
Level or Stories 2 Story
Others
Monthly Total Fees $81
Acceptable Financing Cash, Conventional, FHA, VA, Cash To New Loan
Listing Terms Cash, Conventional, FHA, VA, Cash To New Loan
Special Listing Condition REO
Read Less Info
Want to know what your home might be worth? Contact us for a FREE valuation!

Kobe Zimmerman
Berkshire Hathaway Home Services California Properties
kobezimmerman@bhhscal.com +1(858) 753-3353Our team is ready to help you sell your home for the highest possible price ASAP

Bought with Matilda Jimenez • LA Gold Realty Inc.



