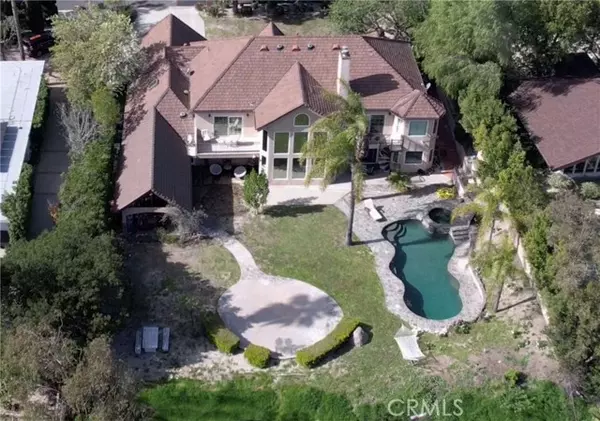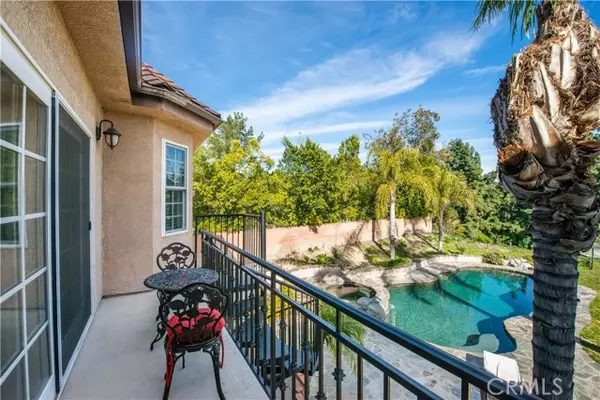For more information regarding the value of a property, please contact us for a free consultation.
Key Details
Sold Price $2,305,000
Property Type Single Family Home
Sub Type Detached
Listing Status Sold
Purchase Type For Sale
Square Footage 4,959 sqft
Price per Sqft $464
MLS Listing ID SR23140592
Sold Date 09/15/23
Style Detached
Bedrooms 6
Full Baths 5
HOA Fees $45/ann
HOA Y/N Yes
Year Built 2003
Lot Size 0.442 Acres
Acres 0.442
Property Description
One of the most custom and unique newer golf course view homes located in prestigious Knollwood Estates. This expansive home was completely rebuilt in 2003. The charm and character of this estate is instantly noticeable the moment you drive up. It is like your own cottage in a fairy tail story book. The custom-built details and touches throughout this almost 5000 sq/ft estate is magnificent. The moment you walk through the custom arched double doors you are greeted by the 20+ foot high beam ceilings of the great room that also has floor to ceiling windows that allows for the spectacular backyard views. Large & open chefs kitchen with center island, Sub-Zero fridge, Viking double ovens and granite counters. Kitchen opens up to a cozy family room, ideal for entertaining while cooking! Desirable floor plan with 3 primary suites, one of which is located downstairs with its own glass slider that leads out to the entertainers yard. In addition, there are 3 other bedrooms conveniently located downstairs. Upstairs you will find an amazing seating/library area with tree top views galore along with two other primary suites which are both oversized; they each have their own balconies and one with its own fireplace and massive walk-in closet and the other with its own kitchenette area. This private 19,254 sq/ft lot, backing to the golf course, is an entertainer's dream. Massive covered patio area, pebble tech pool & spa and large grass area. Home also has 2 enormous attic areas, perfect for storage. This home is truly a unique hidden gem!
One of the most custom and unique newer golf course view homes located in prestigious Knollwood Estates. This expansive home was completely rebuilt in 2003. The charm and character of this estate is instantly noticeable the moment you drive up. It is like your own cottage in a fairy tail story book. The custom-built details and touches throughout this almost 5000 sq/ft estate is magnificent. The moment you walk through the custom arched double doors you are greeted by the 20+ foot high beam ceilings of the great room that also has floor to ceiling windows that allows for the spectacular backyard views. Large & open chefs kitchen with center island, Sub-Zero fridge, Viking double ovens and granite counters. Kitchen opens up to a cozy family room, ideal for entertaining while cooking! Desirable floor plan with 3 primary suites, one of which is located downstairs with its own glass slider that leads out to the entertainers yard. In addition, there are 3 other bedrooms conveniently located downstairs. Upstairs you will find an amazing seating/library area with tree top views galore along with two other primary suites which are both oversized; they each have their own balconies and one with its own fireplace and massive walk-in closet and the other with its own kitchenette area. This private 19,254 sq/ft lot, backing to the golf course, is an entertainer's dream. Massive covered patio area, pebble tech pool & spa and large grass area. Home also has 2 enormous attic areas, perfect for storage. This home is truly a unique hidden gem!
Location
State CA
County Los Angeles
Area Granada Hills (91344)
Zoning LARA
Interior
Interior Features Balcony, Beamed Ceilings, Granite Counters, Recessed Lighting
Cooling Central Forced Air
Flooring Tile, Wood
Fireplaces Type FP in Living Room, Master Retreat
Equipment Dishwasher, Refrigerator, Double Oven, Gas Stove
Appliance Dishwasher, Refrigerator, Double Oven, Gas Stove
Laundry Garage, Other/Remarks
Exterior
Exterior Feature Stucco, Wood
Parking Features Direct Garage Access
Garage Spaces 2.0
Pool Private, Pebble
Utilities Available Natural Gas Connected, Sewer Connected, Water Connected
View Golf Course
Total Parking Spaces 2
Building
Lot Description Sidewalks
Story 2
Sewer Public Sewer
Water Public
Architectural Style Cottage
Level or Stories 2 Story
Others
Monthly Total Fees $98
Acceptable Financing Submit
Listing Terms Submit
Special Listing Condition Standard
Read Less Info
Want to know what your home might be worth? Contact us for a FREE valuation!

Our team is ready to help you sell your home for the highest possible price ASAP

Bought with Greg Chermakyan • Park Regency Realty





