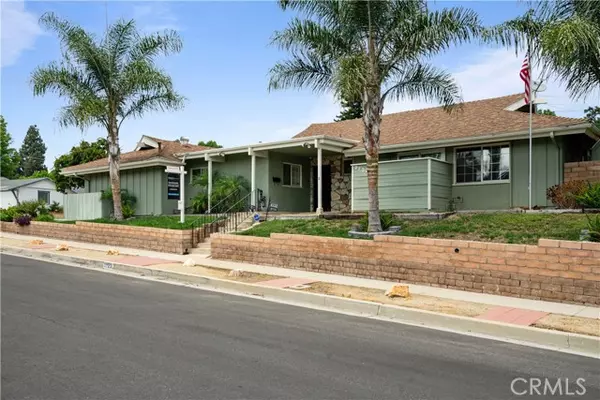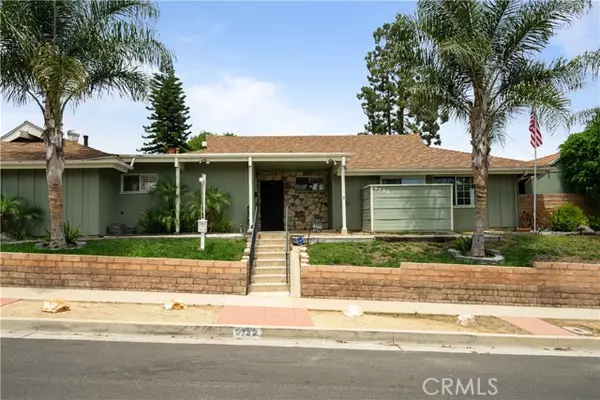For more information regarding the value of a property, please contact us for a free consultation.
Key Details
Sold Price $960,000
Property Type Single Family Home
Sub Type Detached
Listing Status Sold
Purchase Type For Sale
Square Footage 1,780 sqft
Price per Sqft $539
MLS Listing ID SR23122628
Sold Date 09/29/23
Style Detached
Bedrooms 3
Full Baths 2
HOA Y/N No
Year Built 1961
Lot Size 7,674 Sqft
Acres 0.1762
Property Description
Introducing this extraordinary, semi-custom residence in Northridge. Situated within a sought-after neighborhood on a tranquil double cul-de-sac, this exceptional home boasts an expansive nearly 1800 sqft floor plan, featuring 3 bedrooms and 2 bathrooms, along with an array of enticing amenities, upgrades, and distinctive features. The highly rated schools in the area make it an ideal location for families and the home enjoys the advantage of being conveniently located near major highways, ensuring effortless commuting and easy access to various destinations. As you enter, beautiful wood floors throughout create a warm atmosphere. The kitchen showcases a breakfast bar, granite countertops, stylish backsplash and a new walk-in pantry. It features tile flooring, a double oven with convection feature, a deep dual-well sink, providing plenty of storage and counter space. The formal living room showcases a grand rock fireplace and large windows that flood the space with natural light. (Originally a 4BR) it has been expanded to create an expansive great room, but this could easily be returned to a fourth bedroom. Moving through the hallway, you'll discover the spacious master bedroom, featuring wood flooring, walk-in closet, and direct access to the private rear yard. The master bathroom features custom cabinetry, dual sinks, a large framed mirror, tile floors, and a new bathtub. The secondary bedrooms also boast wood flooring, ceiling fans, and semi-private patio. A well-maintained second bathroom conveniently serves these bedrooms. Further enhancing this exceptional home are no
Introducing this extraordinary, semi-custom residence in Northridge. Situated within a sought-after neighborhood on a tranquil double cul-de-sac, this exceptional home boasts an expansive nearly 1800 sqft floor plan, featuring 3 bedrooms and 2 bathrooms, along with an array of enticing amenities, upgrades, and distinctive features. The highly rated schools in the area make it an ideal location for families and the home enjoys the advantage of being conveniently located near major highways, ensuring effortless commuting and easy access to various destinations. As you enter, beautiful wood floors throughout create a warm atmosphere. The kitchen showcases a breakfast bar, granite countertops, stylish backsplash and a new walk-in pantry. It features tile flooring, a double oven with convection feature, a deep dual-well sink, providing plenty of storage and counter space. The formal living room showcases a grand rock fireplace and large windows that flood the space with natural light. (Originally a 4BR) it has been expanded to create an expansive great room, but this could easily be returned to a fourth bedroom. Moving through the hallway, you'll discover the spacious master bedroom, featuring wood flooring, walk-in closet, and direct access to the private rear yard. The master bathroom features custom cabinetry, dual sinks, a large framed mirror, tile floors, and a new bathtub. The secondary bedrooms also boast wood flooring, ceiling fans, and semi-private patio. A well-maintained second bathroom conveniently serves these bedrooms. Further enhancing this exceptional home are noteworthy amenities, including wood moldings, custom solid core paneled doors, copper plumbing, newer HVAC, and vinyl dual-pane windows and sliders. Additionally, the residence offers an indoor laundry room, and direct access to a two-car garage. Outside, you'll find a private yard, a covered patio for outdoor living, and a sizable in-ground spa, perfect for relaxation and enjoyment. Its a MUST SEE!!!!!
Location
State CA
County Los Angeles
Area North Hills (91343)
Zoning LARS
Interior
Interior Features Copper Plumbing Full, Granite Counters, Pantry, Unfurnished
Cooling Central Forced Air
Flooring Tile, Wood
Fireplaces Type FP in Family Room
Equipment Dishwasher, Disposal, Refrigerator, 6 Burner Stove, Convection Oven, Double Oven
Appliance Dishwasher, Disposal, Refrigerator, 6 Burner Stove, Convection Oven, Double Oven
Exterior
Exterior Feature Stucco
Parking Features Garage
Garage Spaces 2.0
View Neighborhood
Total Parking Spaces 2
Building
Lot Description Corner Lot, Cul-De-Sac, Curbs, Sidewalks
Story 1
Lot Size Range 7500-10889 SF
Sewer Public Sewer
Water Public
Architectural Style Craftsman/Bungalow, Traditional
Level or Stories 1 Story
Others
Monthly Total Fees $34
Acceptable Financing Cash, Conventional, FHA, Cash To New Loan, Submit
Listing Terms Cash, Conventional, FHA, Cash To New Loan, Submit
Special Listing Condition Standard
Read Less Info
Want to know what your home might be worth? Contact us for a FREE valuation!

Our team is ready to help you sell your home for the highest possible price ASAP

Bought with Yamileth Torrez • Keller Williams VIP Properties





