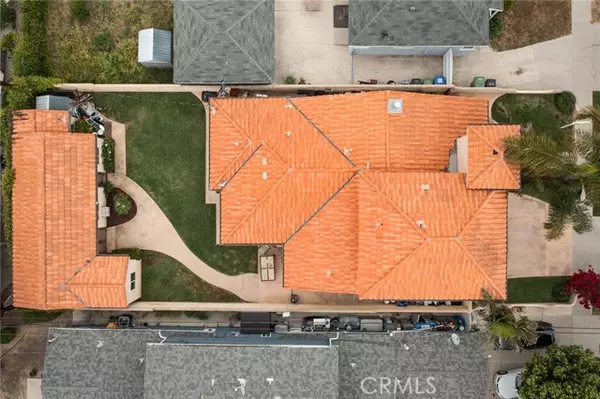For more information regarding the value of a property, please contact us for a free consultation.
Key Details
Sold Price $1,300,000
Property Type Single Family Home
Sub Type Detached
Listing Status Sold
Purchase Type For Sale
Square Footage 2,845 sqft
Price per Sqft $456
MLS Listing ID SR23102448
Sold Date 10/11/23
Style Detached
Bedrooms 4
Full Baths 3
Half Baths 1
Construction Status Turnkey
HOA Y/N No
Year Built 2005
Lot Size 6,502 Sqft
Acres 0.1493
Property Description
Back on market. Custom built Mediterranean house with incredible 890 SF detached accessory building ideally located South of the Boulevard. The front yard features long driveway that leads to a 2-car garage with direct access, mature palm trees, and covered front porch. Step inside to find a formal entry which leads to the large family room with vaulted ceiling, wood mantled tiled fireplace, large picture windows, and real hardwood floors found throughout the home. The kitchen features granite counters, stainless appliances, breakfast bar seating with pendant lighting, and opens directly to the separate large dining area with tray ceiling. The first floor has three bedrooms all with closets with custom built-ins. Two share an en-suite bath with dual sinks and tub/shower combo. The third is perfect for office or guest room featuring French doors and en-suite bathroom with walk-in shower with dual shower heads which also functions as a powder bath. The entire upstairs level boasts the private primary suite featuring Juliet balcony plus separate covered balcony deck, large walk-in closet, and en-suite bathroom with walk-in steam shower with dual shower heads and separate vanities. The backyard features large grassy lawn for entertaining and incredible detached accessory unit featuring expansive living room and separate office/bedroom/flex space with its own half bath (shower ready) and private entry door. Desirably located adjacent to Topanga Canyon, minutes to Malibu/beaches, close to dining/shopping at Westfield Mall & Village, and zoned for highly acclaimed Woodland Hills C
Back on market. Custom built Mediterranean house with incredible 890 SF detached accessory building ideally located South of the Boulevard. The front yard features long driveway that leads to a 2-car garage with direct access, mature palm trees, and covered front porch. Step inside to find a formal entry which leads to the large family room with vaulted ceiling, wood mantled tiled fireplace, large picture windows, and real hardwood floors found throughout the home. The kitchen features granite counters, stainless appliances, breakfast bar seating with pendant lighting, and opens directly to the separate large dining area with tray ceiling. The first floor has three bedrooms all with closets with custom built-ins. Two share an en-suite bath with dual sinks and tub/shower combo. The third is perfect for office or guest room featuring French doors and en-suite bathroom with walk-in shower with dual shower heads which also functions as a powder bath. The entire upstairs level boasts the private primary suite featuring Juliet balcony plus separate covered balcony deck, large walk-in closet, and en-suite bathroom with walk-in steam shower with dual shower heads and separate vanities. The backyard features large grassy lawn for entertaining and incredible detached accessory unit featuring expansive living room and separate office/bedroom/flex space with its own half bath (shower ready) and private entry door. Desirably located adjacent to Topanga Canyon, minutes to Malibu/beaches, close to dining/shopping at Westfield Mall & Village, and zoned for highly acclaimed Woodland Hills Charter Elementary. Total SF includes main house (1955 SF) + 890 SF accessory unit.
Location
State CA
County Los Angeles
Area Woodland Hills (91364)
Zoning LAR1
Interior
Interior Features Recessed Lighting
Cooling Central Forced Air
Flooring Wood
Fireplaces Type FP in Family Room
Equipment Dishwasher, Microwave, Refrigerator, Freezer, Recirculated Exhaust Fan
Appliance Dishwasher, Microwave, Refrigerator, Freezer, Recirculated Exhaust Fan
Laundry Garage
Exterior
Parking Features Direct Garage Access, Garage
Garage Spaces 2.0
View Neighborhood
Total Parking Spaces 4
Building
Lot Description Curbs, Landscaped
Story 1
Lot Size Range 4000-7499 SF
Sewer Public Sewer
Water Public
Level or Stories 2 Story
Construction Status Turnkey
Others
Acceptable Financing Cash, Conventional, Cash To New Loan
Listing Terms Cash, Conventional, Cash To New Loan
Special Listing Condition Standard
Read Less Info
Want to know what your home might be worth? Contact us for a FREE valuation!

Kobe Zimmerman
Berkshire Hathaway Home Services California Properties
kobezimmerman@bhhscal.com +1(858) 753-3353Our team is ready to help you sell your home for the highest possible price ASAP

Bought with NON LISTED AGENT • NON LISTED OFFICE





