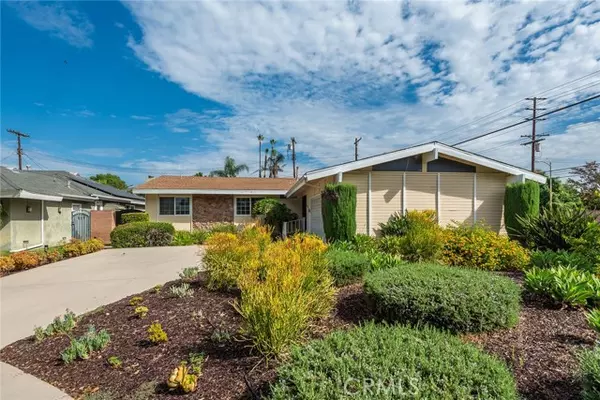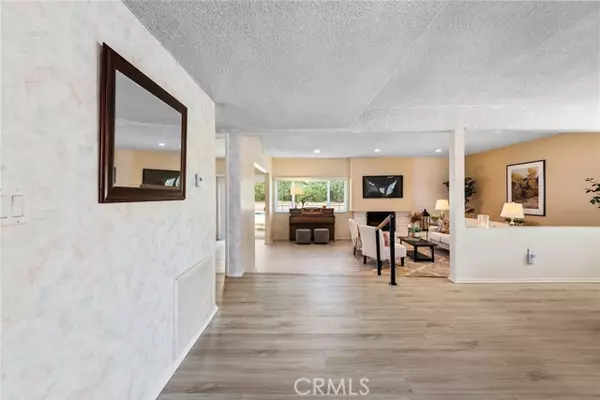For more information regarding the value of a property, please contact us for a free consultation.
Key Details
Sold Price $1,050,000
Property Type Single Family Home
Sub Type Detached
Listing Status Sold
Purchase Type For Sale
Square Footage 2,184 sqft
Price per Sqft $480
MLS Listing ID SR23170503
Sold Date 10/20/23
Style Detached
Bedrooms 4
Full Baths 2
Half Baths 1
HOA Y/N No
Year Built 1963
Lot Size 8,540 Sqft
Acres 0.1961
Property Description
Nestled at the serene end of a cul-de-sac, this Galaxy floorplan residence exudes timeless appeal in the heart of a sought-after Northridge neighborhood. With its thoughtfully designed open layout and recent flooring upgrades, this home invites you to experience comfort and versatility like never before. Upon entering, you'll immediately notice the seamless flow between the living room and family room, offering the unique ability to adapt these spaces to your preference and lifestyle. Whether you envision cozy family gatherings or elegant entertaining, this home effortlessly accommodates your desires. A distinctive feature of this property is the true formal dining room, separated from the bright and inviting eat-in kitchen adorned with neutral tones. It's a culinary haven where meals become a delightful experience, and memories are shared. The primary suite is a private sanctuary, complete with a spacious walk-in closet and an ensuite bathroom, providing a tranquil retreat from the hustle and bustle of daily life. Three additional well-appointed bedrooms and one and a half more bathrooms ensure that every member of the household enjoys comfort and convenience. Notable upgrades include a newer AC and duct system, along with a fresh water heater, enhancing the efficiency and reliability of your home. This residence exudes a sense of pride of ownership, evident in every corner. The property's exterior is equally captivating, featuring breathtaking drought-tolerant landscaping in the front yard and a low-maintenance private backyard oasis. Here, you'll discover a sparkling poo
Nestled at the serene end of a cul-de-sac, this Galaxy floorplan residence exudes timeless appeal in the heart of a sought-after Northridge neighborhood. With its thoughtfully designed open layout and recent flooring upgrades, this home invites you to experience comfort and versatility like never before. Upon entering, you'll immediately notice the seamless flow between the living room and family room, offering the unique ability to adapt these spaces to your preference and lifestyle. Whether you envision cozy family gatherings or elegant entertaining, this home effortlessly accommodates your desires. A distinctive feature of this property is the true formal dining room, separated from the bright and inviting eat-in kitchen adorned with neutral tones. It's a culinary haven where meals become a delightful experience, and memories are shared. The primary suite is a private sanctuary, complete with a spacious walk-in closet and an ensuite bathroom, providing a tranquil retreat from the hustle and bustle of daily life. Three additional well-appointed bedrooms and one and a half more bathrooms ensure that every member of the household enjoys comfort and convenience. Notable upgrades include a newer AC and duct system, along with a fresh water heater, enhancing the efficiency and reliability of your home. This residence exudes a sense of pride of ownership, evident in every corner. The property's exterior is equally captivating, featuring breathtaking drought-tolerant landscaping in the front yard and a low-maintenance private backyard oasis. Here, you'll discover a sparkling pool, perfect for cooling off on warm days, and a prolific orange tree tucked in a cozy corner, providing fresh and tangy fruit for your enjoyment. As if that weren't enough, the location boasts access to exceptional schools, including Topeka, Nobel, and Granada Hills Charter, making it an ideal choice for families seeking a top-notch education for their children. In summary, this Galaxy floorplan residence is more than just a house; it's a reflection of pride of ownership and a sanctuary for modern living. With its versatile layout, thoughtful upgrades, and inviting outdoor spaces, this home offers the perfect blend of comfort, style, and convenience for those who appreciate the finer things in life.
Location
State CA
County Los Angeles
Area Northridge (91324)
Zoning LARS
Interior
Cooling Central Forced Air
Fireplaces Type FP in Living Room
Laundry Laundry Room
Exterior
Garage Spaces 2.0
Pool Below Ground, Private
View Pool
Total Parking Spaces 2
Building
Lot Description Sidewalks
Story 1
Lot Size Range 7500-10889 SF
Sewer Public Sewer
Water Public
Level or Stories 1 Story
Others
Monthly Total Fees $40
Acceptable Financing Submit
Listing Terms Submit
Special Listing Condition Standard
Read Less Info
Want to know what your home might be worth? Contact us for a FREE valuation!

Our team is ready to help you sell your home for the highest possible price ASAP

Bought with General NONMEMBER • NONMEMBER MRML





