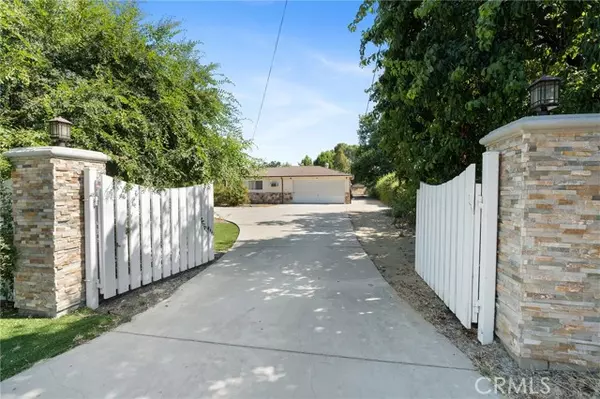For more information regarding the value of a property, please contact us for a free consultation.
Key Details
Sold Price $2,235,000
Property Type Single Family Home
Sub Type Detached
Listing Status Sold
Purchase Type For Sale
Square Footage 2,587 sqft
Price per Sqft $863
MLS Listing ID SR23150935
Sold Date 10/25/23
Style Detached
Bedrooms 3
Full Baths 3
HOA Y/N No
Year Built 1953
Lot Size 0.826 Acres
Acres 0.8265
Property Description
Incredible developer or end user opportunity to own a Walnut Acres gated estate with pool and guest unit located on a very desirable 36,000 SF flat lot with enormous potential! First time on the market - personalize, expand, or build new - the possibilities are endless! Two sets of gates open to a sweeping circular driveway with fruit trees. The single story ranch house features central family room with vaulted ceiling and mantled brick fireplace that opens to the upgraded kitchen and separate dining area. There are three bedrooms - two share a hall bath and the third bedroom has private access to the yard and a private en-suite bathroom. Additional spaces include a separate large bonus room, laundry room, and 2-car garage with direct access. The backyard features a detached guest unit/pool house with large bonus room, kitchenette, and bathroom with shower; a large fenced swimming pool; synthetic lawn; and multiple covered patios perfect for outdoor dining. The back half of the lot is a blank canvas where you can let your imagination run wild - build additional guest units, sports court, garages, etc. Main house is 1,987 SF and guest unit/pool house is approx. 600 SF (buyer to verify). Zoned for award-winning El Camino and Hale charter schools, and adjacent to dining/shopping at The Commons & Westfield Mall & Village.
Incredible developer or end user opportunity to own a Walnut Acres gated estate with pool and guest unit located on a very desirable 36,000 SF flat lot with enormous potential! First time on the market - personalize, expand, or build new - the possibilities are endless! Two sets of gates open to a sweeping circular driveway with fruit trees. The single story ranch house features central family room with vaulted ceiling and mantled brick fireplace that opens to the upgraded kitchen and separate dining area. There are three bedrooms - two share a hall bath and the third bedroom has private access to the yard and a private en-suite bathroom. Additional spaces include a separate large bonus room, laundry room, and 2-car garage with direct access. The backyard features a detached guest unit/pool house with large bonus room, kitchenette, and bathroom with shower; a large fenced swimming pool; synthetic lawn; and multiple covered patios perfect for outdoor dining. The back half of the lot is a blank canvas where you can let your imagination run wild - build additional guest units, sports court, garages, etc. Main house is 1,987 SF and guest unit/pool house is approx. 600 SF (buyer to verify). Zoned for award-winning El Camino and Hale charter schools, and adjacent to dining/shopping at The Commons & Westfield Mall & Village.
Location
State CA
County Los Angeles
Area Woodland Hills (91367)
Zoning LARA
Interior
Interior Features Beamed Ceilings
Cooling Central Forced Air
Flooring Wood
Fireplaces Type FP in Living Room
Equipment Dishwasher, Microwave, Refrigerator, Freezer
Appliance Dishwasher, Microwave, Refrigerator, Freezer
Laundry Laundry Room, Inside
Exterior
Parking Features Direct Garage Access
Garage Spaces 2.0
Pool Below Ground, Private
Total Parking Spaces 12
Building
Story 1
Sewer Public Sewer
Water Public
Architectural Style Ranch, Traditional
Level or Stories 1 Story
Others
Acceptable Financing Cash, Conventional, Cash To New Loan
Listing Terms Cash, Conventional, Cash To New Loan
Special Listing Condition Standard
Read Less Info
Want to know what your home might be worth? Contact us for a FREE valuation!

Our team is ready to help you sell your home for the highest possible price ASAP

Bought with Desiree Zuckerman • Rodeo Realty





