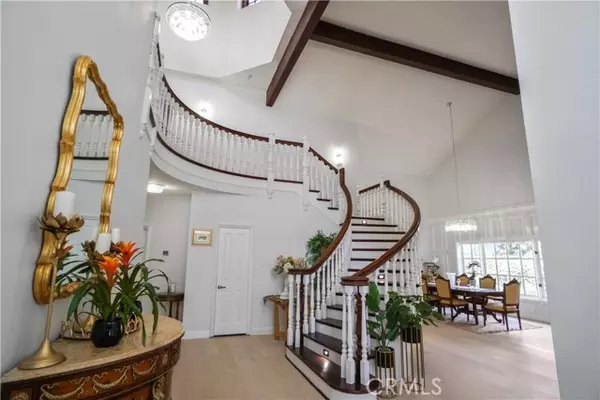For more information regarding the value of a property, please contact us for a free consultation.
Key Details
Sold Price $2,340,000
Property Type Single Family Home
Sub Type Detached
Listing Status Sold
Purchase Type For Sale
Square Footage 4,726 sqft
Price per Sqft $495
MLS Listing ID TR23150260
Sold Date 11/01/23
Style Detached
Bedrooms 5
Full Baths 5
HOA Fees $167/mo
HOA Y/N Yes
Year Built 1986
Lot Size 0.255 Acres
Acres 0.2547
Property Description
Welcome to 6037 Little Oak Ln. , in the highly desired Valley Circle Estate Community of Woodland Hills. Located on a Corner Lot, this renovated home is over 4,700 sq. ft. of living space, on a quarter of an acre lot featuring 5 bedrooms and 5 bathrooms. As you enter the home, you are greeted by 19 foot tall ceilings in the entry, the formal living room and dining room. The large family room has ample space for entertaining with a custom wet bar and direct access to the backyard. The large kitchen features a Subzero refrigerator, Miele cooktop, large pantry, and direct access to the backyard as well. Downstairs also includes 1 bedroom, which is an en-suite. Once you arrive upstairs, beyond the landing is the double door entry leading into a grand primary bedroom featuring: vaulted ceilings, exposed beams, fireplace, ample room for a lounge, private balcony overlooking the yard, a large walk-in closet, and luxurious bathroom. Three additional bedrooms and two bathrooms complete the upstairs. The backyard is the crown jewel of the property. Epitomizing California living, this yard includes, swimming pool/spa, serene waterfall in the hardscape, a large covered patio, perfect for entertaining. This is a MUST SEE HOME!!!
Welcome to 6037 Little Oak Ln. , in the highly desired Valley Circle Estate Community of Woodland Hills. Located on a Corner Lot, this renovated home is over 4,700 sq. ft. of living space, on a quarter of an acre lot featuring 5 bedrooms and 5 bathrooms. As you enter the home, you are greeted by 19 foot tall ceilings in the entry, the formal living room and dining room. The large family room has ample space for entertaining with a custom wet bar and direct access to the backyard. The large kitchen features a Subzero refrigerator, Miele cooktop, large pantry, and direct access to the backyard as well. Downstairs also includes 1 bedroom, which is an en-suite. Once you arrive upstairs, beyond the landing is the double door entry leading into a grand primary bedroom featuring: vaulted ceilings, exposed beams, fireplace, ample room for a lounge, private balcony overlooking the yard, a large walk-in closet, and luxurious bathroom. Three additional bedrooms and two bathrooms complete the upstairs. The backyard is the crown jewel of the property. Epitomizing California living, this yard includes, swimming pool/spa, serene waterfall in the hardscape, a large covered patio, perfect for entertaining. This is a MUST SEE HOME!!!
Location
State CA
County Los Angeles
Area Woodland Hills (91367)
Zoning LARE11
Interior
Cooling Central Forced Air
Fireplaces Type FP in Family Room, FP in Living Room
Laundry Laundry Room
Exterior
Garage Spaces 3.0
Pool Private
View Neighborhood
Total Parking Spaces 3
Building
Lot Description Curbs
Story 2
Sewer Public Sewer
Water Public
Level or Stories 2 Story
Others
Monthly Total Fees $224
Acceptable Financing Cash To New Loan
Listing Terms Cash To New Loan
Special Listing Condition Standard
Read Less Info
Want to know what your home might be worth? Contact us for a FREE valuation!

Our team is ready to help you sell your home for the highest possible price ASAP

Bought with Samuel Danielyan • JohnHart Real Estate





