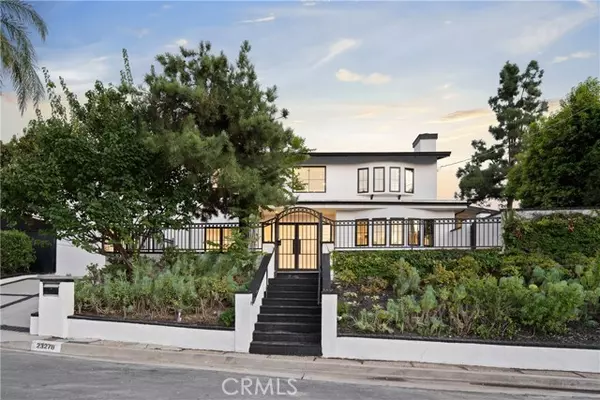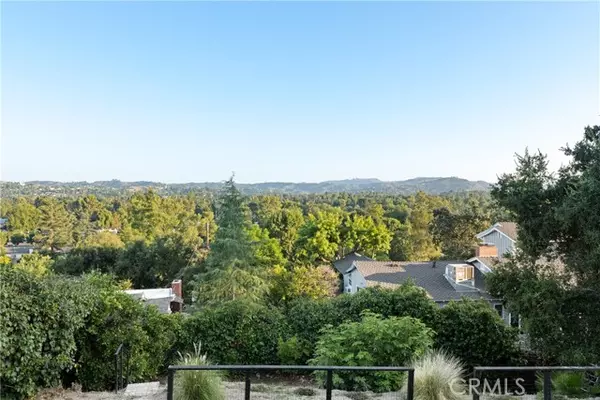For more information regarding the value of a property, please contact us for a free consultation.
Key Details
Sold Price $2,122,000
Property Type Single Family Home
Sub Type Detached
Listing Status Sold
Purchase Type For Sale
Square Footage 3,000 sqft
Price per Sqft $707
MLS Listing ID SR23162711
Sold Date 11/03/23
Style Detached
Bedrooms 6
Full Baths 4
Half Baths 1
Construction Status Turnkey,Updated/Remodeled
HOA Y/N No
Year Built 1963
Lot Size 0.253 Acres
Acres 0.2529
Property Description
Stunning, completely remodeled, and redesigned home with incredible valley and mountain views, located in Walnut Acres on a quiet double cul-de-sac. Elevated above the street and behind private gates, a wide double-door entry welcomes you. Inside the home, you'll discover abundant sunlight and breathtaking views from nearly every room. This remarkable property features 6 bedrooms, 5 bathrooms, and an expansive 3,000 square feet of living space, all on a generous 11,017-square-foot lot. In the main house, there are a total of five bedrooms, with four conveniently situated upstairs and an additional bedroom on the main floor, providing flexibility. The modern chef's kitchen boasts quartz countertops, a tile backsplash, and high-end stainless steel appliances, including a Viking stove and fridge. Spacious living areas flooded with natural light create an inviting atmosphere for gatherings and relaxation. The primary suite is a true oasis, complete with a lounge area, walk-in closet, luxurious en-suite bathroom with double sinks, a walk-in shower, and a freestanding tub, plus a spacious deck overlooking the incredible views. Outside, the property offers a large covered patio perfect for al fresco dining, a pool, a fire pit, a beautifully landscaped yard, and a garden, ideal for outdoor entertaining. There's also a separate, attached, Accessory Dwelling Unit (ADU) with 1 bedroom and 1 bathroom, offering endless possibilities for guests, a home office, or rental income. Nestled in the award-winning El Camino High, Woodlake Elementary, Hale Charter schools, and adjacent to Warner
Stunning, completely remodeled, and redesigned home with incredible valley and mountain views, located in Walnut Acres on a quiet double cul-de-sac. Elevated above the street and behind private gates, a wide double-door entry welcomes you. Inside the home, you'll discover abundant sunlight and breathtaking views from nearly every room. This remarkable property features 6 bedrooms, 5 bathrooms, and an expansive 3,000 square feet of living space, all on a generous 11,017-square-foot lot. In the main house, there are a total of five bedrooms, with four conveniently situated upstairs and an additional bedroom on the main floor, providing flexibility. The modern chef's kitchen boasts quartz countertops, a tile backsplash, and high-end stainless steel appliances, including a Viking stove and fridge. Spacious living areas flooded with natural light create an inviting atmosphere for gatherings and relaxation. The primary suite is a true oasis, complete with a lounge area, walk-in closet, luxurious en-suite bathroom with double sinks, a walk-in shower, and a freestanding tub, plus a spacious deck overlooking the incredible views. Outside, the property offers a large covered patio perfect for al fresco dining, a pool, a fire pit, a beautifully landscaped yard, and a garden, ideal for outdoor entertaining. There's also a separate, attached, Accessory Dwelling Unit (ADU) with 1 bedroom and 1 bathroom, offering endless possibilities for guests, a home office, or rental income. Nestled in the award-winning El Camino High, Woodlake Elementary, Hale Charter schools, and adjacent to Warner Center, The Commons, The Village, dining and shopping.
Location
State CA
County Los Angeles
Area Woodland Hills (91367)
Zoning LARE11
Interior
Interior Features Balcony, Granite Counters, Recessed Lighting, Unfurnished
Cooling Central Forced Air, Energy Star
Fireplaces Type FP in Family Room, Fire Pit
Equipment Dishwasher, Refrigerator, Gas Oven, Gas Range
Appliance Dishwasher, Refrigerator, Gas Oven, Gas Range
Laundry Laundry Room, Inside
Exterior
Pool Below Ground, Private, Heated
Utilities Available Cable Available, Electricity Available, Natural Gas Available, Phone Available, Sewer Available, Water Available
View Mountains/Hills, Panoramic, Valley/Canyon, Neighborhood, Trees/Woods, City Lights
Building
Lot Description Cul-De-Sac, Sidewalks
Story 2
Sewer Public Sewer
Water Public
Architectural Style Traditional
Level or Stories 2 Story
Construction Status Turnkey,Updated/Remodeled
Others
Monthly Total Fees $39
Acceptable Financing Cash, Conventional
Listing Terms Cash, Conventional
Special Listing Condition Standard
Read Less Info
Want to know what your home might be worth? Contact us for a FREE valuation!

Kobe Zimmerman
Berkshire Hathaway Home Services California Properties
kobezimmerman@bhhscal.com +1(858) 753-3353Our team is ready to help you sell your home for the highest possible price ASAP

Bought with Equity Union





