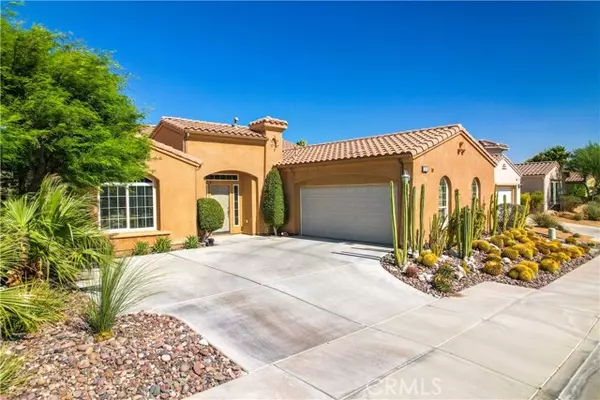For more information regarding the value of a property, please contact us for a free consultation.
Key Details
Sold Price $545,000
Property Type Single Family Home
Sub Type Detached
Listing Status Sold
Purchase Type For Sale
Square Footage 2,288 sqft
Price per Sqft $238
MLS Listing ID JT23091118
Sold Date 11/14/23
Style Detached
Bedrooms 3
Full Baths 2
Construction Status Turnkey
HOA Fees $368/mo
HOA Y/N Yes
Year Built 2007
Lot Size 7,841 Sqft
Acres 0.18
Property Description
Price Reduction!. Come experience this gorgeous home located within the beautiful Four Seasons 55+ Resort Community and all that it has to offer. Situated on the elevated west side of the country club this highly sought after Canyon One designed home is awaiting your arrival. Featuring a split bedroom layout and a large and comfortable master bedroom with sliding glass door going to the back yard and lots of square footage. The floor plan is a desired one in the community as a result of its open flow from the kitchen to the dining area and easing into a nice family room with a fireplace to cozy up to. There is a separate laundry room and also attached two car garage. As you approach the home you will find appeal in the open and welcoming entry way. As well as the landscaped front yard that was designed to mimic the cactus garden at the J. Paul Getty museum. The back yard is extra wide and has nice privacy. The front of the home boasts from the kitchen window and front yard a great view of Mount San Jacinto and the Palm Springs aerial tramway path. The kitchen itself is beautiful with java colored cabinets providing a lot of storage, granite countertops and included stainless steel appliances. The community offers many amenities including a Bistro, Fitness Center, Library, Salon, Computer Lab and Game Room. Also there are great outdoor common spaces to mingle or relax and enjoy the desert lifestyle with a bbq area, Lap Pool, Swimming Pool and Jacuzzi, Tennis Courts, Basketball Courts, Bocce Ball, Hand and Paddle ball and more. Classes and other activities are on schedule. Sc
Price Reduction!. Come experience this gorgeous home located within the beautiful Four Seasons 55+ Resort Community and all that it has to offer. Situated on the elevated west side of the country club this highly sought after Canyon One designed home is awaiting your arrival. Featuring a split bedroom layout and a large and comfortable master bedroom with sliding glass door going to the back yard and lots of square footage. The floor plan is a desired one in the community as a result of its open flow from the kitchen to the dining area and easing into a nice family room with a fireplace to cozy up to. There is a separate laundry room and also attached two car garage. As you approach the home you will find appeal in the open and welcoming entry way. As well as the landscaped front yard that was designed to mimic the cactus garden at the J. Paul Getty museum. The back yard is extra wide and has nice privacy. The front of the home boasts from the kitchen window and front yard a great view of Mount San Jacinto and the Palm Springs aerial tramway path. The kitchen itself is beautiful with java colored cabinets providing a lot of storage, granite countertops and included stainless steel appliances. The community offers many amenities including a Bistro, Fitness Center, Library, Salon, Computer Lab and Game Room. Also there are great outdoor common spaces to mingle or relax and enjoy the desert lifestyle with a bbq area, Lap Pool, Swimming Pool and Jacuzzi, Tennis Courts, Basketball Courts, Bocce Ball, Hand and Paddle ball and more. Classes and other activities are on schedule. Schedule your showing today and come live life in the wondrous desert. Very close to downtown Palm Springs and all the wondrous desert has to offer.
Location
State CA
County Riverside
Area Riv Cty-Palm Springs (92262)
Interior
Interior Features Granite Counters, Pantry
Cooling Central Forced Air
Flooring Carpet, Tile
Fireplaces Type FP in Family Room
Equipment Dishwasher, Disposal, Refrigerator, Gas Oven, Gas Range
Appliance Dishwasher, Disposal, Refrigerator, Gas Oven, Gas Range
Laundry Laundry Room
Exterior
Exterior Feature Frame
Parking Features Garage, Garage - Two Door
Garage Spaces 2.0
Fence Privacy
Pool Below Ground, Community/Common, Heated
Community Features Horse Trails
Complex Features Horse Trails
Utilities Available Cable Connected, Electricity Connected, Sewer Connected, Water Connected
View Mountains/Hills, Neighborhood
Roof Type Slate
Total Parking Spaces 2
Building
Lot Description Cul-De-Sac, Landscaped
Story 1
Lot Size Range 7500-10889 SF
Sewer Public Sewer
Water Public
Architectural Style Modern
Level or Stories 1 Story
Construction Status Turnkey
Others
Senior Community Other
Monthly Total Fees $390
Acceptable Financing Cash, Conventional, Submit
Listing Terms Cash, Conventional, Submit
Special Listing Condition Standard
Read Less Info
Want to know what your home might be worth? Contact us for a FREE valuation!

Kobe Zimmerman
Berkshire Hathaway Home Services California Properties
kobezimmerman@bhhscal.com +1(858) 753-3353Our team is ready to help you sell your home for the highest possible price ASAP

Bought with Ted Lingenfelter • South West Realty



