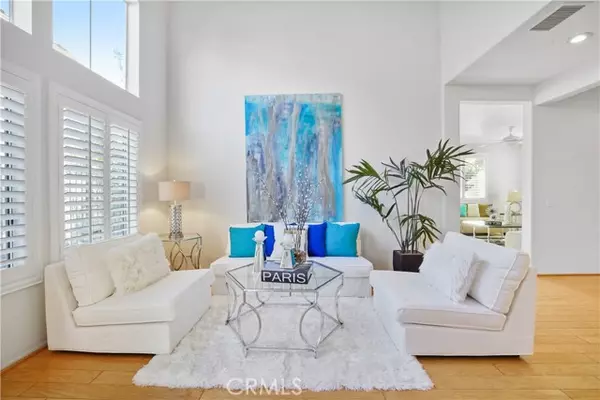For more information regarding the value of a property, please contact us for a free consultation.
Key Details
Sold Price $1,202,000
Property Type Single Family Home
Sub Type Detached
Listing Status Sold
Purchase Type For Sale
Square Footage 2,427 sqft
Price per Sqft $495
MLS Listing ID SR23195205
Sold Date 11/21/23
Style Detached
Bedrooms 5
Full Baths 3
HOA Fees $260/mo
HOA Y/N Yes
Year Built 1995
Lot Size 4,629 Sqft
Acres 0.1063
Property Description
Discover your New Lifestyle In this Beautiful Home Nestled in the Hills of Highly Sought After Guard Gated Heights Community with Lovely City Views on a Cul de Sac. This Well Thought Out Floor Plan Features High Ceilings, Tons of Natural Light, Beautiful Contemporary Feel with Hardwood & Travertine/Marble Like Flooring, Plantation Shutters and 5 Bedrooms! Step into your Elegant Open Living Room Where Your Guests can Come Together and Dine in the Adjacent Formal Dining Room. Family Room Offers a Romantic Fireplace and is Open to a Chef's Kitchen with Island and Quality Stainless Steel Appliances and Breakfast Area. Large Pantry off Laundry Area. Convenient Main Floor Bedroom and Bath w/Shower. Upstairs is a Generous Primary Suite with Mesmerizing City Views, Large Walk-in Closet and 2nd Closet, Luxurious Ensuite Bath, Relaxing Tub and Dual Vanities. 3 More Spacious Bedrooms Upstairs, Additional Bath with Dual Sinks. Individual Laundry Room Downstairs. Backyard Has Covered Patio with Built-in BBQ. 3 Car Garage. This Fabulous Community Offers Sparkling Pool/Spa, Children's Pool, Tennis and Basketball Courts, Playground, Picnic Area, is Close to Parks, Hiking Trails, Shopping, CSUN, Porter Valley Country Club, Downtown LA, Fwy's and Much, Great Schools and the Vineyards Shopping Center with Movie Theater and Tons of Restaurants. Low HOA Dues and No Mello Roos.
Discover your New Lifestyle In this Beautiful Home Nestled in the Hills of Highly Sought After Guard Gated Heights Community with Lovely City Views on a Cul de Sac. This Well Thought Out Floor Plan Features High Ceilings, Tons of Natural Light, Beautiful Contemporary Feel with Hardwood & Travertine/Marble Like Flooring, Plantation Shutters and 5 Bedrooms! Step into your Elegant Open Living Room Where Your Guests can Come Together and Dine in the Adjacent Formal Dining Room. Family Room Offers a Romantic Fireplace and is Open to a Chef's Kitchen with Island and Quality Stainless Steel Appliances and Breakfast Area. Large Pantry off Laundry Area. Convenient Main Floor Bedroom and Bath w/Shower. Upstairs is a Generous Primary Suite with Mesmerizing City Views, Large Walk-in Closet and 2nd Closet, Luxurious Ensuite Bath, Relaxing Tub and Dual Vanities. 3 More Spacious Bedrooms Upstairs, Additional Bath with Dual Sinks. Individual Laundry Room Downstairs. Backyard Has Covered Patio with Built-in BBQ. 3 Car Garage. This Fabulous Community Offers Sparkling Pool/Spa, Children's Pool, Tennis and Basketball Courts, Playground, Picnic Area, is Close to Parks, Hiking Trails, Shopping, CSUN, Porter Valley Country Club, Downtown LA, Fwy's and Much, Great Schools and the Vineyards Shopping Center with Movie Theater and Tons of Restaurants. Low HOA Dues and No Mello Roos.
Location
State CA
County Los Angeles
Area Porter Ranch (91326)
Zoning LARD6
Interior
Cooling Central Forced Air
Fireplaces Type FP in Family Room
Laundry Laundry Room
Exterior
Parking Features Garage
Garage Spaces 3.0
Pool Association
View City Lights
Total Parking Spaces 3
Building
Lot Description Cul-De-Sac, Sidewalks
Story 2
Lot Size Range 4000-7499 SF
Sewer Public Sewer
Water Public
Level or Stories 2 Story
Others
Monthly Total Fees $285
Acceptable Financing Cash, Conventional, Cash To New Loan
Listing Terms Cash, Conventional, Cash To New Loan
Special Listing Condition Standard
Read Less Info
Want to know what your home might be worth? Contact us for a FREE valuation!

Kobe Zimmerman
Berkshire Hathaway Home Services California Properties
kobezimmerman@bhhscal.com +1(858) 753-3353Our team is ready to help you sell your home for the highest possible price ASAP

Bought with Roupina Nalbandian • RE/MAX One





