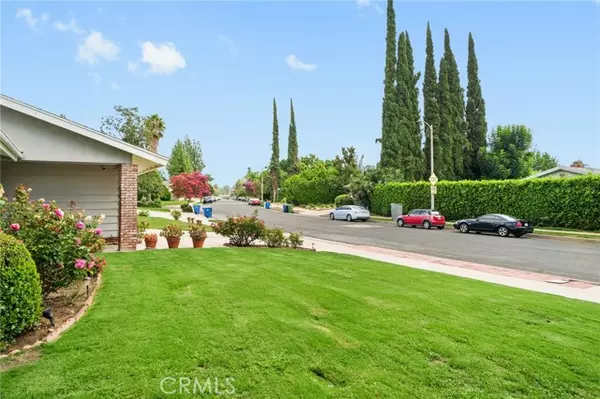For more information regarding the value of a property, please contact us for a free consultation.
Key Details
Sold Price $998,999
Property Type Single Family Home
Sub Type Detached
Listing Status Sold
Purchase Type For Sale
Square Footage 1,832 sqft
Price per Sqft $545
MLS Listing ID IG23174851
Sold Date 11/27/23
Style Detached
Bedrooms 3
Full Baths 2
Construction Status Updated/Remodeled
HOA Y/N No
Year Built 1968
Lot Size 7,249 Sqft
Acres 0.1664
Property Description
Welcome to this charming single-story residence nestled in the heart of Northridge. Boasting 1832 square feet of comfortable living space, this home features 3 spacious bedrooms and 2 beautifully appointed bathrooms. As you step inside, you'll be greeted by an inviting open floor plan, highlighted by beamed ceilings and a dual fireplace in the family room that add character and warmth to the space. The interior has been tastefully upgraded with vinyl flooring throughout, providing both elegance and durability. Plantation shutters adorn the windows, allowing you to control natural light and maintain privacy with ease. The kitchen is a true gem, with quartz countertops, self-closing cabinets, and drawers, making meal preparation a joy. Whether you're an aspiring chef or simply love to cook, this kitchen is sure to impress. The master bedroom offers a tranquil retreat with direct access to the backyard, where you can enjoy your morning coffee or evening stargazing. A bonus room bathes in natural light through its numerous windows, making it an ideal space for various purposes, from a home office to a cozy reading nook. Outside, the backyard has been thoughtfully landscaped for easy maintenance, allowing you to relax and unwind without the hassle of extensive upkeep. On those cool summer nights, indulge in the spa and soak your cares away. This Northridge gem is not only a comfortable living space but also a place where you can create lasting memories. Don't miss the opportunity to make it your own!
Welcome to this charming single-story residence nestled in the heart of Northridge. Boasting 1832 square feet of comfortable living space, this home features 3 spacious bedrooms and 2 beautifully appointed bathrooms. As you step inside, you'll be greeted by an inviting open floor plan, highlighted by beamed ceilings and a dual fireplace in the family room that add character and warmth to the space. The interior has been tastefully upgraded with vinyl flooring throughout, providing both elegance and durability. Plantation shutters adorn the windows, allowing you to control natural light and maintain privacy with ease. The kitchen is a true gem, with quartz countertops, self-closing cabinets, and drawers, making meal preparation a joy. Whether you're an aspiring chef or simply love to cook, this kitchen is sure to impress. The master bedroom offers a tranquil retreat with direct access to the backyard, where you can enjoy your morning coffee or evening stargazing. A bonus room bathes in natural light through its numerous windows, making it an ideal space for various purposes, from a home office to a cozy reading nook. Outside, the backyard has been thoughtfully landscaped for easy maintenance, allowing you to relax and unwind without the hassle of extensive upkeep. On those cool summer nights, indulge in the spa and soak your cares away. This Northridge gem is not only a comfortable living space but also a place where you can create lasting memories. Don't miss the opportunity to make it your own!
Location
State CA
County Los Angeles
Area Northridge (91324)
Zoning LARS
Interior
Interior Features Beamed Ceilings, Recessed Lighting, Sunken Living Room
Heating Natural Gas
Cooling Central Forced Air, Dual
Flooring Linoleum/Vinyl, Tile
Fireplaces Type FP in Family Room, Gas
Equipment Dishwasher, Microwave, 6 Burner Stove, Gas Oven
Appliance Dishwasher, Microwave, 6 Burner Stove, Gas Oven
Laundry Garage
Exterior
Parking Features Direct Garage Access, Garage
Garage Spaces 2.0
Utilities Available Cable Connected, Electricity Connected, Natural Gas Connected, Phone Available, Sewer Connected, Water Connected
Roof Type Shingle
Total Parking Spaces 2
Building
Lot Description Corner Lot, Sidewalks, Landscaped, Sprinklers In Front
Story 1
Lot Size Range 4000-7499 SF
Sewer Public Sewer
Water Public
Level or Stories 1 Story
Construction Status Updated/Remodeled
Others
Monthly Total Fees $35
Acceptable Financing Cash, Conventional, VA
Listing Terms Cash, Conventional, VA
Special Listing Condition Standard
Read Less Info
Want to know what your home might be worth? Contact us for a FREE valuation!

Our team is ready to help you sell your home for the highest possible price ASAP

Bought with Karla Cisneros • Nansco Management Inc.





