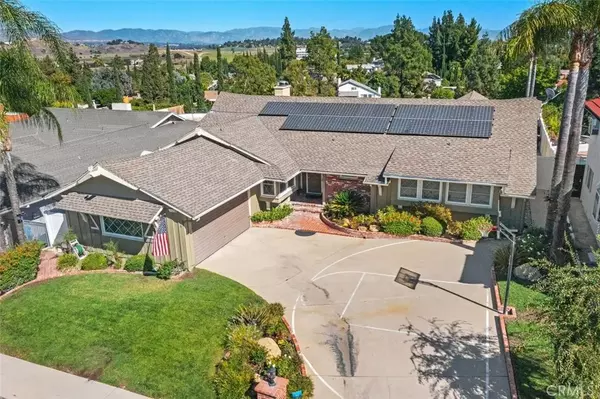For more information regarding the value of a property, please contact us for a free consultation.
Key Details
Sold Price $1,340,000
Property Type Single Family Home
Sub Type Detached
Listing Status Sold
Purchase Type For Sale
Square Footage 2,643 sqft
Price per Sqft $506
MLS Listing ID SR23182808
Sold Date 12/06/23
Style Traditional
Bedrooms 4
Full Baths 2
Half Baths 1
Year Built 1966
Property Sub-Type Detached
Property Description
Stunning one story features picturesque views near Nature Preserve on a cul-de-sac in Pinelake View Estates, with resort-style backyard & impressive solar heated pool with flagstone accents. The blend of indoor and outdoor luxury living with a focus on energy efficiency and modern technology is a rare find that shows true pride of ownership. An elegant living room is enhanced by the recessed lighting, accenting the soft colors and inviting decor that welcomes you to a wall of glass framing the tranquil views, with a wood-burning fireplace wrapped in Travertine, opening to the adjacent den. The remodeled kitchen is highlighted by stainless steel appliances, 5 burner range, large double ovens, garden window, Allia single bowl sink, custom cabinets, pantry, pull out shelves, Quartz counters and breakfast area. The convenient half bath and separate laundry room are nearby. The formal dining room is enhanced by wainscoting and the full beveled glass entry door. A Luxurious primary suite overlooks the view through a large bay window and sliding glass doors with custom shutters. The ensuite bathroom features a spacious walk-in shower surrounded by Travertine with dual rain and handheld shower heads, Jacuzzi spa tub, dual vanities and large walk-in closet. The unique private yard features Synlawn turf and large covered patio with a wall-mounted TV, ceiling fan, hidden shades, exterior sound system, accent lights, cooling misters, and areas for entertaining at its finest. Energy savings include Tesla 9.46 KW solar generation system, Tesla Powerwall energy storage, an on-grid 80 amp
Location
State CA
County Los Angeles
Zoning LARE11
Direction 3 E. Valley Cir., Roscoe E. to Jason, N. Jason, W. Community, N. Pinelake Dr.
Interior
Interior Features Chair Railings, Copper Plumbing Partial, Pantry, Pull Down Stairs to Attic, Recessed Lighting, Tile Counters, Wainscoting
Heating Fireplace, Forced Air Unit
Cooling Central Forced Air, Gas
Flooring Carpet, Linoleum/Vinyl, Tile
Fireplaces Type FP in Living Room, Electric, Gas, Decorative
Fireplace No
Appliance Dishwasher, Disposal, Convection Oven, Double Oven, Electric Oven, Gas Stove
Exterior
Parking Features Garage, Garage - Two Door, Garage Door Opener
Garage Spaces 2.0
Fence Masonry, Good Condition, Stucco Wall, Vinyl
Pool Below Ground, Private, Solar Heat, Gunite, Heated, Pebble, Tile
Utilities Available Electricity Available, Natural Gas Available, Sewer Connected, Water Connected
View Y/N Yes
Water Access Desc Public
View Mountains/Hills, Panoramic, Valley/Canyon, Pool, Neighborhood, Reservoir
Roof Type Composition,Flat
Porch Covered, Slab, Concrete, Patio Open
Total Parking Spaces 2
Building
Story 1
Sewer Public Sewer
Water Public
Level or Stories 1
Read Less Info
Want to know what your home might be worth? Contact us for a FREE valuation!

Kobe Zimmerman
Berkshire Hathaway Home Services California Properties
kobezimmerman@bhhscal.com +1(858) 753-3353Our team is ready to help you sell your home for the highest possible price ASAP

Bought with Tyler Langness Lotus Mortgage & Realty




