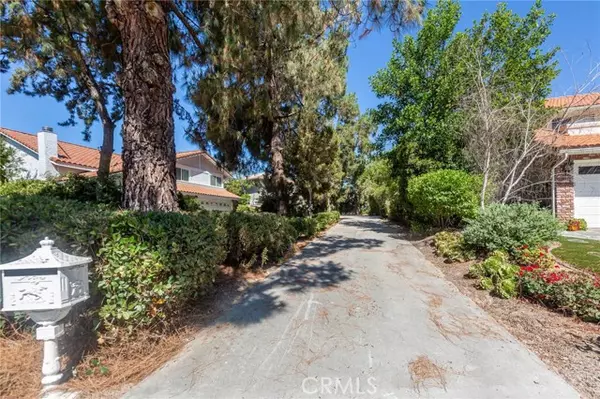For more information regarding the value of a property, please contact us for a free consultation.
Key Details
Sold Price $1,266,000
Property Type Single Family Home
Sub Type Detached
Listing Status Sold
Purchase Type For Sale
Square Footage 2,301 sqft
Price per Sqft $550
MLS Listing ID SR23130973
Sold Date 12/12/23
Style Detached
Bedrooms 4
Full Baths 3
HOA Y/N No
Year Built 1976
Lot Size 0.710 Acres
Acres 0.7097
Property Description
A hidden gem, this stunning flag-lot home is tucked away down a picturesque tree-lined driveway. This sanctuary, located in the highly sought-after Porter Valley Country Club area sits on of an acre. This unique split level design offers a spacious flat front yard, a perfect blank canvas for a home expansion, putting green, sports court, an exquisite garden.... let your imagination run wild.Upon entering the main level, you are greeted by soaring vaulted ceilings, an elegant chandelier, and luxurious hardwood floors. The living room is bathed in natural light streaming through the grand floor-to-ceiling windows. The sleek white kitchen is truly remarkable, featuring stainless steel appliances, including a double Wolf Oven with 5 burners and a griddle, and an over-sized sub-zero refrigerator. The kitchen is adorned with bright white subway tiles, radiant quartz countertops, and soft close drawers, offering pool, city, and mountain views. The kitchen conveniently opens to a formal dining room with captivating views of the valley. Descending to the lower level, you'll find a spacious family room with a stone fireplace, Custom Built dual zone floor-to-ceiling wine cellar, and a large slider which grants tranquil views and access to the entertainer's backyard. Bring your glass of wine and be prepared to be in awe. The backyard is a haven with a covered patio, a large pool with an attached in-ground spa, and an adjacent fire-pit, all overlooking gorgeous city and mountain views. Imagine the potential for an observation deck suspended over the hillside. Downstairs provides a bedr
A hidden gem, this stunning flag-lot home is tucked away down a picturesque tree-lined driveway. This sanctuary, located in the highly sought-after Porter Valley Country Club area sits on of an acre. This unique split level design offers a spacious flat front yard, a perfect blank canvas for a home expansion, putting green, sports court, an exquisite garden.... let your imagination run wild.Upon entering the main level, you are greeted by soaring vaulted ceilings, an elegant chandelier, and luxurious hardwood floors. The living room is bathed in natural light streaming through the grand floor-to-ceiling windows. The sleek white kitchen is truly remarkable, featuring stainless steel appliances, including a double Wolf Oven with 5 burners and a griddle, and an over-sized sub-zero refrigerator. The kitchen is adorned with bright white subway tiles, radiant quartz countertops, and soft close drawers, offering pool, city, and mountain views. The kitchen conveniently opens to a formal dining room with captivating views of the valley. Descending to the lower level, you'll find a spacious family room with a stone fireplace, Custom Built dual zone floor-to-ceiling wine cellar, and a large slider which grants tranquil views and access to the entertainer's backyard. Bring your glass of wine and be prepared to be in awe. The backyard is a haven with a covered patio, a large pool with an attached in-ground spa, and an adjacent fire-pit, all overlooking gorgeous city and mountain views. Imagine the potential for an observation deck suspended over the hillside. Downstairs provides a bedroom and , a 3/4 bathroom along with a separate interior laundry room, equipped with ample shelving and storage cabinets. The second level houses the primary bedroom with an ensuite, two additional bedrooms, and another bathroom, all enhanced with modern fans. The primary bedroom, accessible through double doors from a generous landing space, welcomes abundant natural light through floor-to-ceiling windows. Moreover, this bedroom fulfills your dream of having a balcony with a glorious view. An expansive walk-in closet with an octagonal porthole view adds to the charm. The ensuite bathroom features stylish flooring, a huge jetted tub, and a steam shower. This magical home checks all the boxes, boasting an array of desirable features, offering the perfect blend of solitude while maintaining proximity to all your wants and needs. Located North of Rinaldi and NO HOA Fees! Don't miss out.
Location
State CA
County Los Angeles
Area Porter Ranch (91326)
Zoning LARE11
Interior
Interior Features Balcony, Recessed Lighting
Cooling Central Forced Air
Flooring Carpet, Wood
Fireplaces Type FP in Family Room
Equipment Refrigerator, Gas Range
Appliance Refrigerator, Gas Range
Laundry Laundry Room
Exterior
Parking Features Garage - Single Door
Garage Spaces 2.0
Pool Private
Utilities Available Electricity Connected, Natural Gas Connected, Sewer Connected
View Golf Course, Mountains/Hills, City Lights
Total Parking Spaces 2
Building
Lot Description Cul-De-Sac, Sidewalks
Story 2
Sewer Public Sewer
Water Public
Architectural Style Traditional
Level or Stories Split Level
Others
Monthly Total Fees $52
Acceptable Financing Cash, Conventional, Cash To New Loan
Listing Terms Cash, Conventional, Cash To New Loan
Special Listing Condition Standard
Read Less Info
Want to know what your home might be worth? Contact us for a FREE valuation!

Our team is ready to help you sell your home for the highest possible price ASAP

Bought with Erik Cabral • Pinnacle Estate Properties





