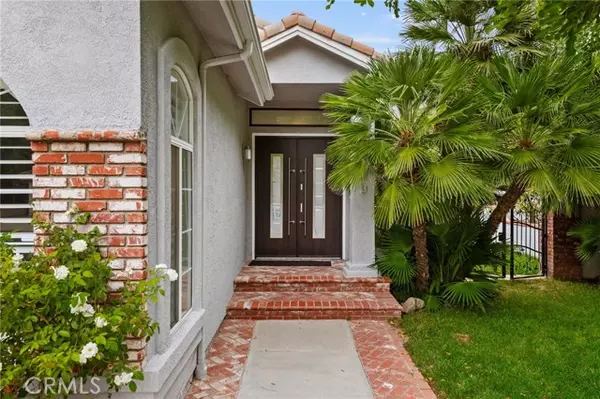For more information regarding the value of a property, please contact us for a free consultation.
Key Details
Sold Price $1,885,000
Property Type Single Family Home
Sub Type Detached
Listing Status Sold
Purchase Type For Sale
Square Footage 5,269 sqft
Price per Sqft $357
MLS Listing ID SR23180074
Sold Date 12/15/23
Style Detached
Bedrooms 5
Full Baths 4
Half Baths 1
Construction Status Turnkey,Updated/Remodeled
HOA Fees $120/mo
HOA Y/N Yes
Year Built 1992
Lot Size 0.468 Acres
Acres 0.4681
Property Description
Located in the prestigious gated community of The Classics. This stunningly remodeled & expanded home boasts over 5,200 sqft of an open & light floor-plan! Extensive use of brick for home fascia, planter accents & front porch. New double door entry leads into the grand foyer w/ vaulted ceiling. This amazing home features an open concept redesigned center island kitchen w/ stainless steel Jennar double oven, gas stove & dishwasher. The huge family room w/ custom ceiling includes a wet bar with wine fridge, four sets of floor to ceiling French doors & stone fireplace. Elegant step-down living room w/ vaulted ceiling & mirror accented gas fireplace. Dining options include a separate formal dining room, spacious breakfast nook & secondary dining room off kitchen. Spectacular primary suite features its own staircase for entry, private lounge, volume ceilings, magnificent fireplace, French doors to balcony & a walk-in closet with skylight & hideaway. The primary suite bathroom features a jetted tub, double sinks & glass shower. Ensuite bedroom upstairs w/ private full bathroom. Remodeled upstairs full hall bath w/ double vanities. Bluetooth speaker placed in light fixture of fourth bedroom upstairs. Perfect loft upstairs for a home office. Downstairs ensuite bedroom includes its own remodeled bathroom w/ shower. Guest bathroom located downstairs near the stone accented wall has been beautifully remodeled. In-door laundry room w/ built-in linen cabinets, sink & utility closet. Additional highlights include split air conditioning units, custom front staircase w/ horizontal steel st
Located in the prestigious gated community of The Classics. This stunningly remodeled & expanded home boasts over 5,200 sqft of an open & light floor-plan! Extensive use of brick for home fascia, planter accents & front porch. New double door entry leads into the grand foyer w/ vaulted ceiling. This amazing home features an open concept redesigned center island kitchen w/ stainless steel Jennar double oven, gas stove & dishwasher. The huge family room w/ custom ceiling includes a wet bar with wine fridge, four sets of floor to ceiling French doors & stone fireplace. Elegant step-down living room w/ vaulted ceiling & mirror accented gas fireplace. Dining options include a separate formal dining room, spacious breakfast nook & secondary dining room off kitchen. Spectacular primary suite features its own staircase for entry, private lounge, volume ceilings, magnificent fireplace, French doors to balcony & a walk-in closet with skylight & hideaway. The primary suite bathroom features a jetted tub, double sinks & glass shower. Ensuite bedroom upstairs w/ private full bathroom. Remodeled upstairs full hall bath w/ double vanities. Bluetooth speaker placed in light fixture of fourth bedroom upstairs. Perfect loft upstairs for a home office. Downstairs ensuite bedroom includes its own remodeled bathroom w/ shower. Guest bathroom located downstairs near the stone accented wall has been beautifully remodeled. In-door laundry room w/ built-in linen cabinets, sink & utility closet. Additional highlights include split air conditioning units, custom front staircase w/ horizontal steel stringer design, window shutters, upgraded light fixtures, two smart Eco thermostats, white porcelain tile & upgraded wood flooring. 2023 upgrades include a new roof, new solar panel for backyard planter wall sprinklers & new spa pump. Upgraded driveway lights. Massive lot of over 20,000 sqft has an entertainers dream yard w/ excellent privacy & mountain views. Features include a beach entry infinity pool w/ boulder waterfall, spa, covered patio with recessed lights & new ceiling fan, large grass area, flagstone accented BBQ center w/ sink and built-in bench seating around oversized rectangular fire-pit. The side yard offers additional entertaining space w/ a beautiful fountain. Patio w/ turf has space for a sport court. Additionally youll find a dog run w/ fruit trees behind the pool. Make your musical dreams come true in the sound studio which occupies a portion of the 4 car garage.
Location
State CA
County Los Angeles
Area Granada Hills (91344)
Zoning LARA
Interior
Interior Features 2 Staircases, Recessed Lighting, Sunken Living Room
Cooling Central Forced Air, Other/Remarks
Flooring Carpet, Tile, Wood
Fireplaces Type FP in Family Room, FP in Living Room
Equipment Double Oven, Gas Stove
Appliance Double Oven, Gas Stove
Laundry Laundry Room, Inside
Exterior
Parking Features Garage
Garage Spaces 4.0
Fence Wrought Iron
Pool Below Ground, Private
View Mountains/Hills
Roof Type Tile/Clay
Total Parking Spaces 4
Building
Lot Description Curbs, Sidewalks
Story 2
Sewer Public Sewer
Water Public
Level or Stories 2 Story
Construction Status Turnkey,Updated/Remodeled
Others
Monthly Total Fees $182
Acceptable Financing Cash, Conventional
Listing Terms Cash, Conventional
Special Listing Condition Standard
Read Less Info
Want to know what your home might be worth? Contact us for a FREE valuation!

Kobe Zimmerman
Berkshire Hathaway Home Services California Properties
kobezimmerman@bhhscal.com +1(858) 753-3353Our team is ready to help you sell your home for the highest possible price ASAP

Bought with Gary Keshishyan • Pinnacle Estate Properties





