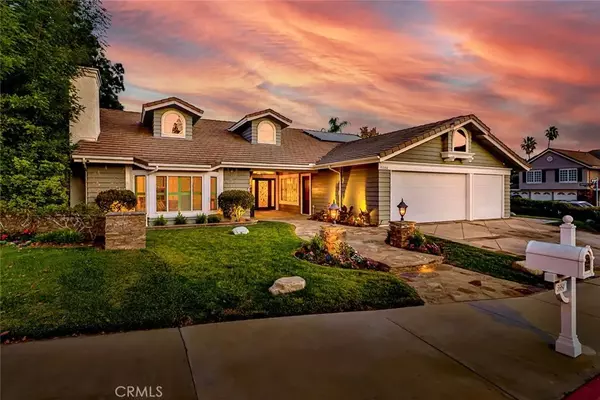For more information regarding the value of a property, please contact us for a free consultation.
Key Details
Sold Price $1,425,000
Property Type Single Family Home
Sub Type Detached
Listing Status Sold
Purchase Type For Sale
Square Footage 3,039 sqft
Price per Sqft $468
Subdivision Morrison Ranch South (889)
MLS Listing ID SR23217826
Sold Date 12/27/23
Style Ranch
Bedrooms 4
Full Baths 3
Half Baths 1
HOA Fees $65/qua
Year Built 1985
Property Sub-Type Detached
Property Description
Discover the epitome of California living at 5684 Grey Rock Rd in the sought-after Morrison Ranch South tract of Agoura Hills. This expansive single-story residence spans 3,039 square feet, featuring 4 bedrooms and 3.5 bathrooms. The entertainer's backyard beckons with an inviting pool and spa, outdoor kitchen, firepit, and stunning overhead pergola, creating a serene oasis for relaxation and social gatherings. The heart of the home unfolds with an open kitchen, family room, and dining room floorplan, seamlessly blending elegance and functionality. Culinary enthusiasts will delight in the Viking appliances including oven, hood, and refrigerator in the well-appointed kitchen. The massive primary bedroom suite offers a luxurious retreat, providing an intimate haven within this spacious home. Additionally, the home includes owned and paid-for solar power, exemplifying sustainability, and a hardwired closed-circuit security camera system for peace of mind. Embrace the perfect fusion of comfort and style, where every detail is thoughtfully curated to enhance the Southern California lifestyle. With its prime location and exceptional amenities, 5684 Grey Rock Rd embodies the essence of refined living in Agoura Hills.
Location
State CA
County Los Angeles
Zoning AHRPD51U*
Direction 101 fwy to Reyes Adobes, north to Thousand Oaks Blvd, east to Grey Rock Rd
Interior
Interior Features Bar, Granite Counters, Recessed Lighting
Heating Forced Air Unit
Cooling Central Forced Air
Flooring Wood
Fireplaces Type FP in Family Room, FP in Living Room
Fireplace No
Appliance Refrigerator, Solar Panels, 6 Burner Stove
Exterior
Parking Features Garage
Garage Spaces 2.0
Pool Below Ground, Private, Pebble
Utilities Available Electricity Connected, Natural Gas Connected, Sewer Connected, Water Connected
Amenities Available Call for Rules
View Y/N Yes
Water Access Desc Public
Roof Type Concrete,Shake
Porch Covered
Total Parking Spaces 2
Building
Story 1
Sewer Public Sewer
Water Public
Level or Stories 1
Others
HOA Name Morrison Ranch South
Special Listing Condition Standard
Read Less Info
Want to know what your home might be worth? Contact us for a FREE valuation!

Kobe Zimmerman
Berkshire Hathaway Home Services California Properties
kobezimmerman@bhhscal.com +1(858) 753-3353Our team is ready to help you sell your home for the highest possible price ASAP

Bought with Michael Flynn Pinnacle Estate Properties




