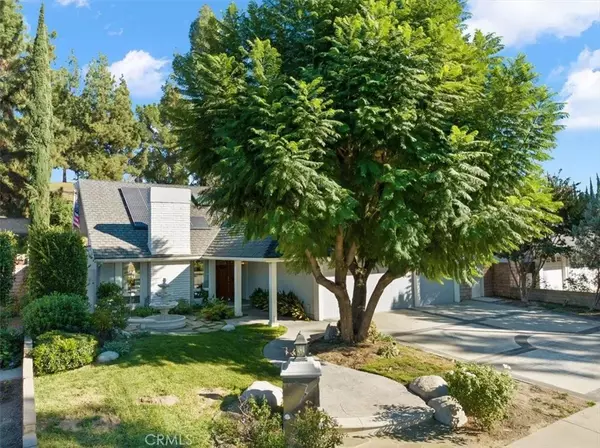For more information regarding the value of a property, please contact us for a free consultation.
Key Details
Sold Price $1,100,000
Property Type Single Family Home
Sub Type Detached
Listing Status Sold
Purchase Type For Sale
Square Footage 2,232 sqft
Price per Sqft $492
MLS Listing ID SR23201878
Sold Date 01/10/24
Style Traditional
Bedrooms 4
Full Baths 2
Year Built 1973
Property Sub-Type Detached
Property Description
Nestled within the prestigious West Hills community, this exquisite two-story family home is a sanctuary of luxury, comfort, and traditional elegance. With four spacious bedrooms, two well-appointed bathrooms and a shimmering pool, its the epitome of suburban bliss. Upon arrival from the tree-lined neighborhood, youre greeted by a manicured front yard and a charming porch, hinting at the warmth and welcome within. Step through the inviting front door into the light filled formal living room with vaulted ceilings and a gas fireplace that seamlessly connects to the dining room. The downstairs master bedroom is a private retreat with mirrored closets and master bath features a step-down soaking tub and shower. Upstairs, the loft and three generously sized bedrooms offering walk-in closets provide personal space and relaxation for the entire family. The heart of the home is the kitchen, complete with newer stainless-steel appliances, garden window, elegant cabinetry for ample storage and accented tile counters. Peg and groove hardwood floors runs throughout the kitchen and cozy family room. However, the allure of this property extends beyond the interior. Step out into the backyard, where youll discover a picturesque pool and spa, spacious deck, pond with waterfall and covered patios ideal for al fresco dining, entertaining or simply enjoying the serene oasis. What truly sets this home apart is its location in one of the best neighborhoods in West Hills. The community exudes a sense of safety and tranquility, offering highly rated schools, convenient to shopping and access to C
Location
State CA
County Los Angeles
Zoning LARE9
Direction North on Shoup Ave. West on Roscoe Blvd. North on Sale Ave. cross Chase Ave. up on right side.
Interior
Interior Features Attic Fan, Recessed Lighting, Tile Counters
Heating Forced Air Unit
Cooling Central Forced Air, Gas
Flooring Carpet, Tile
Fireplaces Type FP in Living Room, Gas
Fireplace No
Appliance Dishwasher, Disposal, Microwave, Solar Panels, Gas Oven, Gas Range
Laundry Gas, Washer Hookup
Exterior
Parking Features Direct Garage Access, Garage - Two Door
Garage Spaces 3.0
Fence Masonry, Good Condition
Pool Below Ground, Private, Gunite, Heated
Utilities Available Cable Available, Electricity Connected, Natural Gas Connected, Phone Available, Sewer Connected, Water Connected
View Y/N Yes
Water Access Desc Public
View Trees/Woods
Roof Type Composition
Porch Slab, Concrete, Patio
Total Parking Spaces 3
Building
Story 2
Sewer Public Sewer
Water Public
Level or Stories 2
Others
Special Listing Condition Standard
Read Less Info
Want to know what your home might be worth? Contact us for a FREE valuation!

Kobe Zimmerman
Berkshire Hathaway Home Services California Properties
kobezimmerman@bhhscal.com +1(858) 753-3353Our team is ready to help you sell your home for the highest possible price ASAP

Bought with Michelle Zaragoza Michelle Zaragoza


