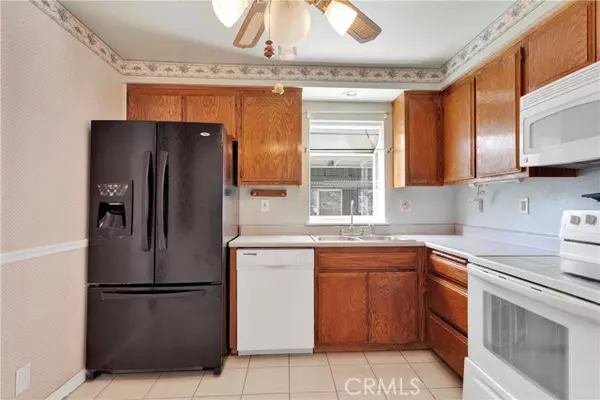For more information regarding the value of a property, please contact us for a free consultation.
Key Details
Sold Price $350,000
Property Type Single Family Home
Sub Type Detached
Listing Status Sold
Purchase Type For Sale
Square Footage 2,040 sqft
Price per Sqft $171
MLS Listing ID HD23195089
Sold Date 02/08/24
Style Detached
Bedrooms 3
Full Baths 2
Half Baths 1
HOA Y/N No
Year Built 1992
Lot Size 4.750 Acres
Acres 4.75
Property Description
BEAUTIFUL CUSTOM BUILT VICTORIAN STYLE HOME! Located on 5 fully fenced acres, with panoramic views of the entire valley! This 3 bedroom 3 bathroom home has been loved and cared for for many years, boasting with charm in every room! As you pull up the driveway youre greeted by horse corals, a detached garage, storage shed AND a workshop with a private patio! You will notice the property is not only fenced, but also cross fenced with a perfect manageable size yard surrounding the home! The front and back yard have private patios, the front patio facing N towards incredible valley views. Your back patio is 3/4 covered, creating a perfect atmosphere away from the sun and wind! The home itself was not built to disappoint! Downstairs you can enjoy a large living space area with a river rock fireplace, an oversized formal dining room, cozy kitchen with a WALK IN PANTRY, a guest bathroom and a HUGE den with exterior access! Upstairs youre greeted by your 3 bedrooms, a large guest bathroom with laundry inside, as well as a bonus office space off of the secondary bedroom! The master suite has an abundance of sunshine with an en-suite bathroom including a large soaking tub, dual vanitys, AND a walk in closet! The seller has loved and cared for this property for many years, but is ready for someone else to call this beauty home. Motivated and has priced to sell!
BEAUTIFUL CUSTOM BUILT VICTORIAN STYLE HOME! Located on 5 fully fenced acres, with panoramic views of the entire valley! This 3 bedroom 3 bathroom home has been loved and cared for for many years, boasting with charm in every room! As you pull up the driveway youre greeted by horse corals, a detached garage, storage shed AND a workshop with a private patio! You will notice the property is not only fenced, but also cross fenced with a perfect manageable size yard surrounding the home! The front and back yard have private patios, the front patio facing N towards incredible valley views. Your back patio is 3/4 covered, creating a perfect atmosphere away from the sun and wind! The home itself was not built to disappoint! Downstairs you can enjoy a large living space area with a river rock fireplace, an oversized formal dining room, cozy kitchen with a WALK IN PANTRY, a guest bathroom and a HUGE den with exterior access! Upstairs youre greeted by your 3 bedrooms, a large guest bathroom with laundry inside, as well as a bonus office space off of the secondary bedroom! The master suite has an abundance of sunshine with an en-suite bathroom including a large soaking tub, dual vanitys, AND a walk in closet! The seller has loved and cared for this property for many years, but is ready for someone else to call this beauty home. Motivated and has priced to sell!
Location
State CA
County San Bernardino
Area Lucerne Valley (92356)
Zoning LV/RL-5
Interior
Interior Features Chair Railings
Cooling Central Forced Air, Swamp Cooler(s)
Fireplaces Type FP in Living Room
Laundry Inside
Exterior
Parking Features Garage
Fence Chain Link
Community Features Horse Trails
Complex Features Horse Trails
View Mountains/Hills, Valley/Canyon, Desert
Roof Type Composition
Building
Story 2
Water Public
Level or Stories 2 Story
Others
Monthly Total Fees $35
Acceptable Financing Cash, Conventional, FHA
Listing Terms Cash, Conventional, FHA
Special Listing Condition Standard
Read Less Info
Want to know what your home might be worth? Contact us for a FREE valuation!

Kobe Zimmerman
Berkshire Hathaway Home Services California Properties
kobezimmerman@bhhscal.com +1(858) 753-3353Our team is ready to help you sell your home for the highest possible price ASAP

Bought with Donald Staff • Oasis Realty Group Inc





