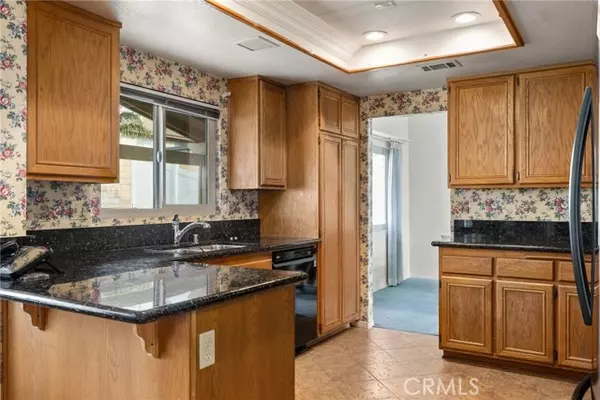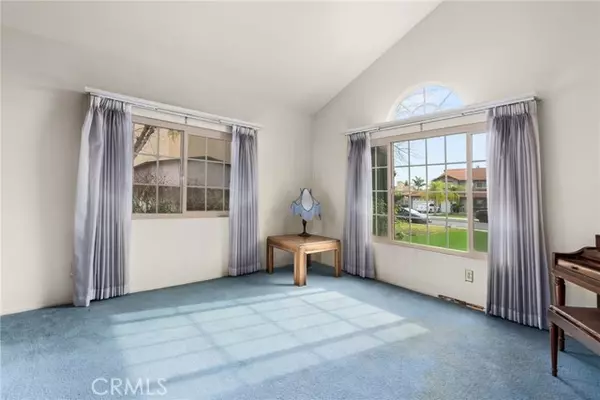For more information regarding the value of a property, please contact us for a free consultation.
Key Details
Sold Price $650,000
Property Type Single Family Home
Sub Type Detached
Listing Status Sold
Purchase Type For Sale
Square Footage 2,076 sqft
Price per Sqft $313
MLS Listing ID CV23230714
Sold Date 02/09/24
Style Detached
Bedrooms 5
Full Baths 3
Construction Status Repairs Cosmetic
HOA Y/N No
Year Built 1991
Lot Size 8,500 Sqft
Acres 0.1951
Property Description
This beautifully maintained home is a perfect fit for a new family. With 5 beds and 3 baths, there's plenty of space for everyone. 3 bedrooms upstairs and 2 bedrooms downstairs. The house spans 2,076 square feet and offers a comfortable living room, den, and dining room. The kitchen is well-appointed with granite countertops, numerous cabinets, a refrigerator, dishwasher, microwave, gas stove, and oven, making it a delightful space to prepare meals and for entertaining. The primary suite includes an attached bath with desirable amenities such as a jetted bathtub, walk-in shower, and two full closets with mirrored doors. It also features a private commode, ensuring privacy and convenience. Upstairs, you'll find a Jack and Jill full bathroom nestled between the guest bedrooms. This bathroom boasts tile flooring and a shower within the tub. The house also offers several linen closets throughout, allowing for ample storage and organization. Additionally, it includes leased solar panels at $111.00 per month, new windows, vinyl flooring, carpeting, Ring camera, HVAC system, and a newer water heater, ensuring energy efficiency and modern amenities. The newly remodeled bath downstairs has a beautiful walk in tiled shower making it easy for family and friends. Externally, the house boasts a brand new paint, tile roof, composite fencing, and a block wall in the backyard, providing security and privacy. Both the front and backyards are low maintenance, groomed beautifully. The front yard features artificial turf in a lovely shade of green, adding to its curb appeal. Shed in the backya
This beautifully maintained home is a perfect fit for a new family. With 5 beds and 3 baths, there's plenty of space for everyone. 3 bedrooms upstairs and 2 bedrooms downstairs. The house spans 2,076 square feet and offers a comfortable living room, den, and dining room. The kitchen is well-appointed with granite countertops, numerous cabinets, a refrigerator, dishwasher, microwave, gas stove, and oven, making it a delightful space to prepare meals and for entertaining. The primary suite includes an attached bath with desirable amenities such as a jetted bathtub, walk-in shower, and two full closets with mirrored doors. It also features a private commode, ensuring privacy and convenience. Upstairs, you'll find a Jack and Jill full bathroom nestled between the guest bedrooms. This bathroom boasts tile flooring and a shower within the tub. The house also offers several linen closets throughout, allowing for ample storage and organization. Additionally, it includes leased solar panels at $111.00 per month, new windows, vinyl flooring, carpeting, Ring camera, HVAC system, and a newer water heater, ensuring energy efficiency and modern amenities. The newly remodeled bath downstairs has a beautiful walk in tiled shower making it easy for family and friends. Externally, the house boasts a brand new paint, tile roof, composite fencing, and a block wall in the backyard, providing security and privacy. Both the front and backyards are low maintenance, groomed beautifully. The front yard features artificial turf in a lovely shade of green, adding to its curb appeal. Shed in the backyard also provides additional storage. One of the standout features is the three-car garage and extra-wide concrete driveway, providing ample parking space. Conveniently situated, this family home is located near freeways, shopping centers, and schools, making it an ideal choice for a growing family.
Location
State CA
County San Bernardino
Area Rialto (92376)
Interior
Interior Features Granite Counters, Laminate Counters
Cooling Central Forced Air
Flooring Carpet, Laminate, Tile
Fireplaces Type Den
Equipment Disposal, Microwave, Gas Oven, Gas Range
Appliance Disposal, Microwave, Gas Oven, Gas Range
Laundry Garage
Exterior
Parking Features Direct Garage Access, Garage, Garage - Three Door, Garage Door Opener
Garage Spaces 3.0
Fence Average Condition
Utilities Available Cable Available, Electricity Connected, Natural Gas Connected, Phone Available, Sewer Connected, Water Connected
Roof Type Tile/Clay
Total Parking Spaces 6
Building
Lot Description Curbs, Sidewalks
Story 2
Lot Size Range 7500-10889 SF
Sewer Public Sewer
Water Public
Architectural Style Traditional
Level or Stories 2 Story
Construction Status Repairs Cosmetic
Others
Acceptable Financing Cash, Cash To New Loan
Listing Terms Cash, Cash To New Loan
Special Listing Condition Standard
Read Less Info
Want to know what your home might be worth? Contact us for a FREE valuation!

Our team is ready to help you sell your home for the highest possible price ASAP

Bought with Henry Martinez • American Nacional Real Estate



