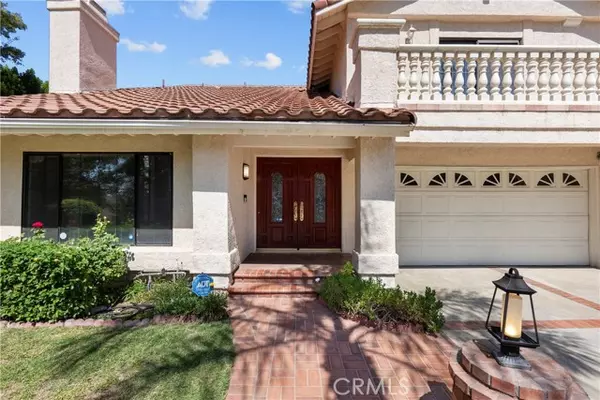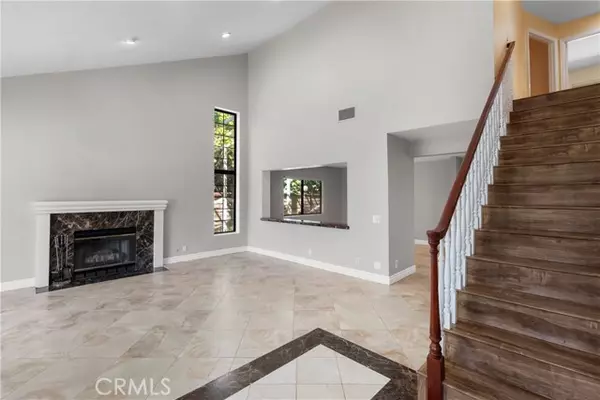For more information regarding the value of a property, please contact us for a free consultation.
Key Details
Sold Price $1,780,000
Property Type Single Family Home
Sub Type Detached
Listing Status Sold
Purchase Type For Sale
Square Footage 3,357 sqft
Price per Sqft $530
MLS Listing ID SR23179154
Sold Date 02/20/24
Style Detached
Bedrooms 5
Full Baths 3
HOA Fees $18/mo
HOA Y/N Yes
Year Built 1986
Lot Size 0.401 Acres
Acres 0.4011
Property Description
Nestled in the heart of the exclusive Granada Highlands, this stunning 5-bedroom, 3-bathroom gem is the epitome of luxury living. Additional room on the main floor which can be turned into a bedroom, an office or a game room. Situated on a serene cul-de-sac, every detail of this residence exudes elegance and sophistication. Living Room: Bask in the glow of the magnificent marble fireplace, setting the tone for many memorable moments with loved ones. Gourmet Kitchen: A chef's dream come true! Boasting a spacious center island, pristine granite countertops, and high-end appliances, this kitchen is an absolute showstopper. Master Suite: Retreat to your sanctuary! This expansive bedroom comes with a private lounge areaperfect for unwinding. A vast walk-in closet caters to all your storage needs. Step out onto the large balcony furnished with premium outdoor seating, offering picturesque views and moments of tranquility. Outdoor Oasis: The backyard is an entertainer's paradise! With a state-of-the-art BBQ island and kitchen, hosting sun-soaked weekend brunches or twilight dinner parties is a breeze. Education: The icing on the cake? This home is located within the boundaries of the highly sought-after Granada Hills Charter School District, renowned for its exemplary educational standards. Don't miss out on this rare opportunity to own a slice of paradise in Granada Hills Highlands. Schedule your private tour today!
Nestled in the heart of the exclusive Granada Highlands, this stunning 5-bedroom, 3-bathroom gem is the epitome of luxury living. Additional room on the main floor which can be turned into a bedroom, an office or a game room. Situated on a serene cul-de-sac, every detail of this residence exudes elegance and sophistication. Living Room: Bask in the glow of the magnificent marble fireplace, setting the tone for many memorable moments with loved ones. Gourmet Kitchen: A chef's dream come true! Boasting a spacious center island, pristine granite countertops, and high-end appliances, this kitchen is an absolute showstopper. Master Suite: Retreat to your sanctuary! This expansive bedroom comes with a private lounge areaperfect for unwinding. A vast walk-in closet caters to all your storage needs. Step out onto the large balcony furnished with premium outdoor seating, offering picturesque views and moments of tranquility. Outdoor Oasis: The backyard is an entertainer's paradise! With a state-of-the-art BBQ island and kitchen, hosting sun-soaked weekend brunches or twilight dinner parties is a breeze. Education: The icing on the cake? This home is located within the boundaries of the highly sought-after Granada Hills Charter School District, renowned for its exemplary educational standards. Don't miss out on this rare opportunity to own a slice of paradise in Granada Hills Highlands. Schedule your private tour today!
Location
State CA
County Los Angeles
Area Granada Hills (91344)
Zoning LARA
Interior
Cooling Central Forced Air
Fireplaces Type FP in Family Room
Laundry Inside
Exterior
Garage Spaces 2.0
Pool Below Ground, Private
View Pool, City Lights
Total Parking Spaces 2
Building
Story 2
Sewer Public Sewer
Water Public
Level or Stories 2 Story
Others
Monthly Total Fees $68
Acceptable Financing Conventional, Submit
Listing Terms Conventional, Submit
Special Listing Condition Standard
Read Less Info
Want to know what your home might be worth? Contact us for a FREE valuation!

Kobe Zimmerman
Berkshire Hathaway Home Services California Properties
kobezimmerman@bhhscal.com +1(858) 753-3353Our team is ready to help you sell your home for the highest possible price ASAP

Bought with Edward Kirkorian • Pinnacle Estate Properties





