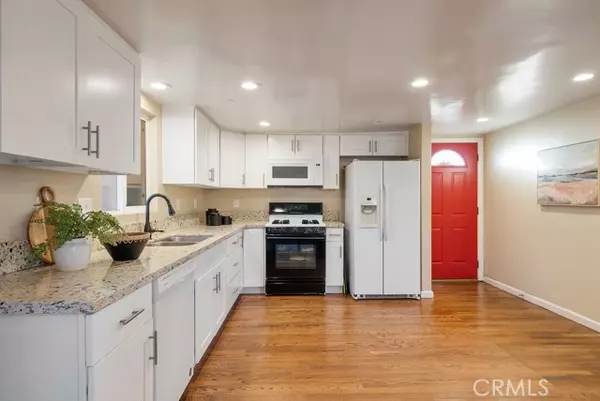For more information regarding the value of a property, please contact us for a free consultation.
Key Details
Sold Price $1,100,000
Property Type Single Family Home
Sub Type Detached
Listing Status Sold
Purchase Type For Sale
Square Footage 1,200 sqft
Price per Sqft $916
MLS Listing ID PW24004614
Sold Date 02/26/24
Style Detached
Bedrooms 4
Full Baths 2
HOA Y/N No
Year Built 1955
Lot Size 8,308 Sqft
Acres 0.1907
Property Description
Welcome to 14422 Livingston Street this charming mid-century ranch single-story 4 bedroom, 2 bath house in Tustin is situated on a corner lot and offers a generous front and back yard. The backyard is spacious and includes a covered patio/deck, perfect for outdoor entertaining. The front yard boasts green grass with a garden and handcrafted stone steps leading to the red front door. When you walk into the home, the open floor plan creates a seamless flow throughout the home, complemented by beautiful wood floors. The beamed ceilings help bring dimension to the home. The bathrooms and kitchen show off the elegant granite countertops. The kitchen is completed with gorgeous white cabinets and new matte black appliances that bring a touch of modernism to the home. The cozy master bedroom has a ceiling fan with a closet that includes mirrors as well as its own bathroom with a walk- in shower. The bathrooms have been remodeled with tile in the showers and the guest bath has a bathtub great for relaxing and unwinding. With an attached 2 car garage and driveway, there is ample parking and plenty of storage space. There is also Columbus Tustin Park with tennis courts and ball fields located within walking distance. Additionally, the property lies within the highly regarded Tustin school district, making it an ideal choice!
Welcome to 14422 Livingston Street this charming mid-century ranch single-story 4 bedroom, 2 bath house in Tustin is situated on a corner lot and offers a generous front and back yard. The backyard is spacious and includes a covered patio/deck, perfect for outdoor entertaining. The front yard boasts green grass with a garden and handcrafted stone steps leading to the red front door. When you walk into the home, the open floor plan creates a seamless flow throughout the home, complemented by beautiful wood floors. The beamed ceilings help bring dimension to the home. The bathrooms and kitchen show off the elegant granite countertops. The kitchen is completed with gorgeous white cabinets and new matte black appliances that bring a touch of modernism to the home. The cozy master bedroom has a ceiling fan with a closet that includes mirrors as well as its own bathroom with a walk- in shower. The bathrooms have been remodeled with tile in the showers and the guest bath has a bathtub great for relaxing and unwinding. With an attached 2 car garage and driveway, there is ample parking and plenty of storage space. There is also Columbus Tustin Park with tennis courts and ball fields located within walking distance. Additionally, the property lies within the highly regarded Tustin school district, making it an ideal choice!
Location
State CA
County Orange
Area Oc - Tustin (92780)
Interior
Interior Features Beamed Ceilings
Cooling Central Forced Air
Flooring Wood
Equipment Dishwasher, Microwave, Refrigerator, Gas Range
Appliance Dishwasher, Microwave, Refrigerator, Gas Range
Laundry Laundry Room
Exterior
Exterior Feature Stucco, Wood
Garage Spaces 2.0
Utilities Available Electricity Connected, Sewer Connected, Water Connected
View Neighborhood
Roof Type Flat
Total Parking Spaces 2
Building
Lot Description Sidewalks
Story 1
Lot Size Range 7500-10889 SF
Sewer Public Sewer
Water Public
Level or Stories 1 Story
Others
Acceptable Financing Cash, Conventional, Exchange, Cash To New Loan
Listing Terms Cash, Conventional, Exchange, Cash To New Loan
Special Listing Condition Standard
Read Less Info
Want to know what your home might be worth? Contact us for a FREE valuation!

Kobe Zimmerman
Berkshire Hathaway Home Services California Properties
kobezimmerman@bhhscal.com +1(858) 753-3353Our team is ready to help you sell your home for the highest possible price ASAP

Bought with Fiona Zheng • eXp Realty of Greater Los Angeles, Inc.



