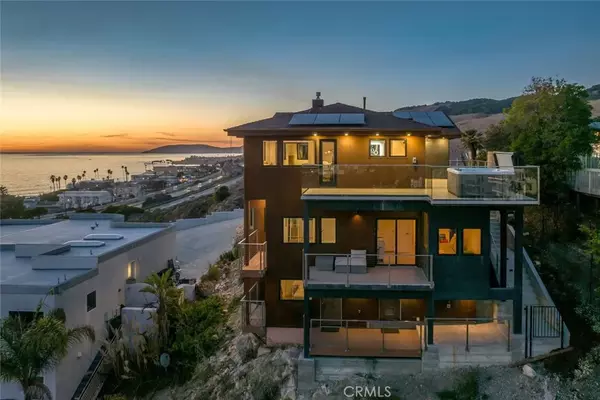For more information regarding the value of a property, please contact us for a free consultation.
Key Details
Sold Price $2,950,000
Property Type Single Family Home
Sub Type Detached
Listing Status Sold
Purchase Type For Sale
Square Footage 2,282 sqft
Price per Sqft $1,292
Subdivision Pismo Beach (360)
MLS Listing ID SC23203918
Sold Date 03/11/24
Style Contemporary
Bedrooms 3
Full Baths 3
Half Baths 1
Year Built 1988
Property Sub-Type Detached
Property Description
Introducing 500 Baxter Lane, an architectural masterpiece of contemporary design perched on a hill, offering Panoramic ocean and Pismo Preserve views. This stunning 3-bed plus office, 3.5-bath home + ADU boasts 2,282 sq ft of modern elegance on a 9,609 sq ft lot, featuring over 1,000 sq ft of deck space. As you approach the property, you'll be captivated by the sleek exterior with a unique mix of CorTen Steel, glass, and Santa Barbara finish stucco. These are complemented with seamless glass railings and stainless rails. Upon entering, you'll be immediately drawn to the impressive Great Room, featuring gorgeous painted wood ceilings, luxury faux wood flooring, and an exquisite floor-to-ceiling Peninsula Glass Fireplace. Floor-to-ceiling brand new luxury windows envelop this open floor plan, allowing you to soak in the panoramic views from every corner of the home. The spacious Great Room seamlessly flows into a huge wrap-around deck complete with a jacuzzi and outdoor shower, making it the prime spot to enjoy dinner while watching the sunset. The kitchen is a chef's dream, boasting a large bar counter, wine fridge, high-end appliances, and countertops covered in leathered Taj Mahal quartzite. However, the real highlight is cooking with those breathtaking views as your backdrop. The Primary bedroom offers a sanctuary of tranquility with beamed wood ceilings, a window nook, and breathtaking views of both sunrise and sunset. The luxurious Ensuite bathroom features dual floating vanities, smart mirrors, a gorgeous walk-in shower, and programmable heated floors that run from the
Location
State CA
County San Luis Obispo
Zoning R1
Direction From Wadsworth, turn left on Longview, right on Hanford, follow it past Shaffer Ln. Go down narrow road. Home is second to last.
Interior
Interior Features Balcony, Beamed Ceilings, Living Room Deck Attached, Recessed Lighting, Track Lighting
Heating Forced Air Unit
Cooling Wall/Window
Flooring Linoleum/Vinyl
Fireplaces Type FP in Living Room, See Through, Two Way
Fireplace No
Appliance Dishwasher, Refrigerator, Solar Panels, 6 Burner Stove
Exterior
Parking Features Direct Garage Access, Garage
Garage Spaces 2.0
View Y/N Yes
Water Access Desc Public
View Mountains/Hills, Ocean, Panoramic, Coastline, Neighborhood, White Water
Porch Deck, Wrap Around
Total Parking Spaces 2
Building
Story 3
Sewer Public Sewer
Water Public
Level or Stories 3
Others
Tax ID 005032011
Special Listing Condition Standard
Read Less Info
Want to know what your home might be worth? Contact us for a FREE valuation!

Kobe Zimmerman
Berkshire Hathaway Home Services California Properties
kobezimmerman@bhhscal.com +1(858) 753-3353Our team is ready to help you sell your home for the highest possible price ASAP

Bought with General NONMEMBER NONMEMBER MRML




