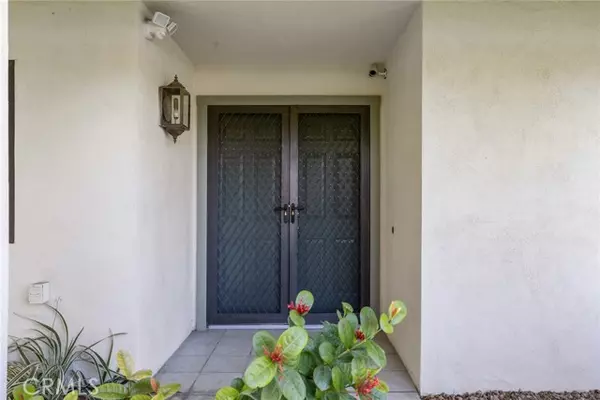For more information regarding the value of a property, please contact us for a free consultation.
Key Details
Sold Price $635,000
Property Type Condo
Listing Status Sold
Purchase Type For Sale
Square Footage 1,576 sqft
Price per Sqft $402
MLS Listing ID PF24000245
Sold Date 03/25/24
Style All Other Attached
Bedrooms 3
Full Baths 2
HOA Fees $480/mo
HOA Y/N Yes
Year Built 1972
Lot Size 1,742 Sqft
Acres 0.04
Property Description
Welcome to the best location and view in Sunrise Villas! With no neighbors directly behind this home, it features spectacular views of the greenbelt, and south and west mountain vistas from the open living and dining room spaces, and rear patio. Tall windows and vaulted ceilings allow natural light to stream in. An interior atrium adds additional light, provides a relaxing, private respite, and enhances the indoor/outdoor feel. The kitchen offers generous cabinet storage, induction stovetop, and a counter-height breakfast bar that opens to the dining room, creating a smooth flow for entertaining. A vaulted ceiling increases the sense of space in the large primary bedroom, and the en-suite bath features a large, tiled shower and double sinks. The third bedroom, boasting a built-in desk with overhead bookcase, and a murphy bed, could serve as either a bedroom or office. Dual-pane windows throughout and a newer HVAC system increase the energy efficiency. A retractable awning over the rear patio provides afternoon shade. This home sits at the end of a long driveway, which promotes the feeling of privacy and provides ample guest parking. A 2-car garage with storage cabinet is shared with the adjoining neighbor. The nearest community pool is close, but not too close. The community also offers tennis and pickleball courts. At $480 per month, including cable and internet, the HOA fees are very competitive. Sunrise Villas is centrally located, close to the airport and the lively downtown Palm Springs shopping district. This is the largest floorplan in the community, and with its ide
Welcome to the best location and view in Sunrise Villas! With no neighbors directly behind this home, it features spectacular views of the greenbelt, and south and west mountain vistas from the open living and dining room spaces, and rear patio. Tall windows and vaulted ceilings allow natural light to stream in. An interior atrium adds additional light, provides a relaxing, private respite, and enhances the indoor/outdoor feel. The kitchen offers generous cabinet storage, induction stovetop, and a counter-height breakfast bar that opens to the dining room, creating a smooth flow for entertaining. A vaulted ceiling increases the sense of space in the large primary bedroom, and the en-suite bath features a large, tiled shower and double sinks. The third bedroom, boasting a built-in desk with overhead bookcase, and a murphy bed, could serve as either a bedroom or office. Dual-pane windows throughout and a newer HVAC system increase the energy efficiency. A retractable awning over the rear patio provides afternoon shade. This home sits at the end of a long driveway, which promotes the feeling of privacy and provides ample guest parking. A 2-car garage with storage cabinet is shared with the adjoining neighbor. The nearest community pool is close, but not too close. The community also offers tennis and pickleball courts. At $480 per month, including cable and internet, the HOA fees are very competitive. Sunrise Villas is centrally located, close to the airport and the lively downtown Palm Springs shopping district. This is the largest floorplan in the community, and with its ideal location and view, and well-designed layout, this home should be on your must see list.
Location
State CA
County Riverside
Area Riv Cty-Palm Springs (92264)
Interior
Cooling Central Forced Air
Flooring Carpet, Tile
Equipment Dishwasher, Disposal, Dryer, Microwave, Refrigerator, Washer, Convection Oven
Appliance Dishwasher, Disposal, Dryer, Microwave, Refrigerator, Washer, Convection Oven
Laundry Laundry Room
Exterior
Parking Features Garage, Garage Door Opener
Garage Spaces 1.0
Pool Community/Common
Utilities Available Cable Available
View Mountains/Hills
Total Parking Spaces 1
Building
Lot Description Curbs
Story 1
Lot Size Range 1-3999 SF
Sewer Public Sewer
Water Public
Level or Stories 1 Story
Others
Monthly Total Fees $480
Acceptable Financing Cash, Conventional, FHA, VA
Listing Terms Cash, Conventional, FHA, VA
Special Listing Condition Standard
Read Less Info
Want to know what your home might be worth? Contact us for a FREE valuation!

Kobe Zimmerman
Berkshire Hathaway Home Services California Properties
kobezimmerman@bhhscal.com +1(858) 753-3353Our team is ready to help you sell your home for the highest possible price ASAP

Bought with NON LISTED AGENT • NON LISTED OFFICE




