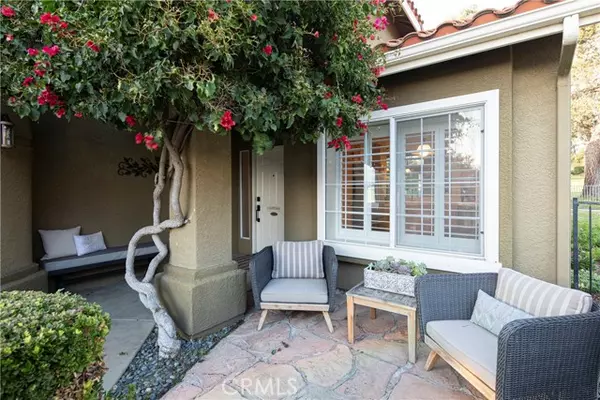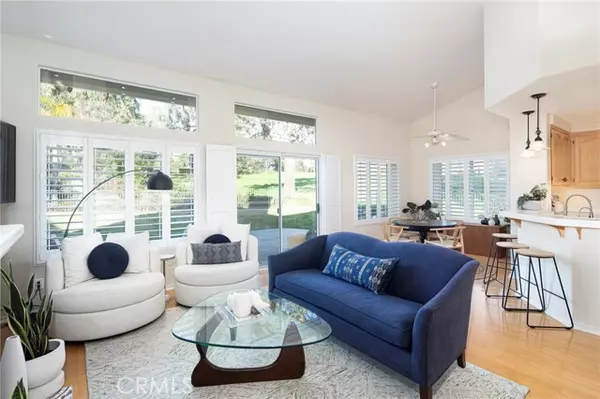For more information regarding the value of a property, please contact us for a free consultation.
Key Details
Sold Price $939,000
Property Type Single Family Home
Sub Type Detached
Listing Status Sold
Purchase Type For Sale
Square Footage 2,039 sqft
Price per Sqft $460
MLS Listing ID PI24024802
Sold Date 03/28/24
Style Detached
Bedrooms 3
Full Baths 3
Half Baths 1
HOA Fees $147/mo
HOA Y/N Yes
Year Built 1994
Lot Size 7,100 Sqft
Acres 0.163
Property Description
http://www.498mistyview.com/ Gorgeous Black lake home located in the Fairways on the 4th green. This 3 Bedroom, 3.5 Bath Riviera Model home features 2 primary suites- one primary suite is on the 1st floor with ease of comfort living/private guest room with on-suite bathroom. Primary suite bathrooms feature spacious closets and new bathroom faucets and shower fixtures. Enjoy this natural light filled open floor plan living with vaulted ceilings and upstairs loft area that can be used as a home office/play area or upstairs sitting area, convenient indoor laundry room located on the main level. Large fenced backyard with views of the 4th green and plenty of hardscaped area for enjoying outdoor dinners and lounging. Extra large 2 car garage plus a golf cart garage as well. Home has been well cared for by its owner. Carpet and appliances are just 2 years old. Enjoy the Black lake community with its many amenities including a clubhouse, bocce ball court, bar and restaurant. Pool and spa membership are also available for an extra fee. Enjoy all the beautiful Central Coast living lifestyle has to offer such as hiking, near by beaches, amazing wineries and restaurants.
http://www.498mistyview.com/ Gorgeous Black lake home located in the Fairways on the 4th green. This 3 Bedroom, 3.5 Bath Riviera Model home features 2 primary suites- one primary suite is on the 1st floor with ease of comfort living/private guest room with on-suite bathroom. Primary suite bathrooms feature spacious closets and new bathroom faucets and shower fixtures. Enjoy this natural light filled open floor plan living with vaulted ceilings and upstairs loft area that can be used as a home office/play area or upstairs sitting area, convenient indoor laundry room located on the main level. Large fenced backyard with views of the 4th green and plenty of hardscaped area for enjoying outdoor dinners and lounging. Extra large 2 car garage plus a golf cart garage as well. Home has been well cared for by its owner. Carpet and appliances are just 2 years old. Enjoy the Black lake community with its many amenities including a clubhouse, bocce ball court, bar and restaurant. Pool and spa membership are also available for an extra fee. Enjoy all the beautiful Central Coast living lifestyle has to offer such as hiking, near by beaches, amazing wineries and restaurants.
Location
State CA
County San Luis Obispo
Area Nipomo (93444)
Zoning REC
Interior
Interior Features Recessed Lighting
Flooring Tile, Wood
Fireplaces Type FP in Living Room
Equipment Disposal, Dryer, Refrigerator, Washer, Gas Oven
Appliance Disposal, Dryer, Refrigerator, Washer, Gas Oven
Laundry Inside
Exterior
Exterior Feature Stucco
Garage Spaces 2.0
Fence Wrought Iron
Utilities Available Cable Available, Electricity Connected, Water Available
View Golf Course
Roof Type Spanish Tile
Total Parking Spaces 2
Building
Lot Description Curbs, Sidewalks
Story 2
Lot Size Range 4000-7499 SF
Sewer Private Sewer
Water Public
Architectural Style Mediterranean/Spanish
Level or Stories 2 Story
Others
Monthly Total Fees $147
Acceptable Financing Cash, Conventional
Listing Terms Cash, Conventional
Special Listing Condition Standard
Read Less Info
Want to know what your home might be worth? Contact us for a FREE valuation!

Kobe Zimmerman
Berkshire Hathaway Home Services California Properties
kobezimmerman@bhhscal.com +1(858) 753-3353Our team is ready to help you sell your home for the highest possible price ASAP

Bought with Pam Milligan • Milligan & Associates



