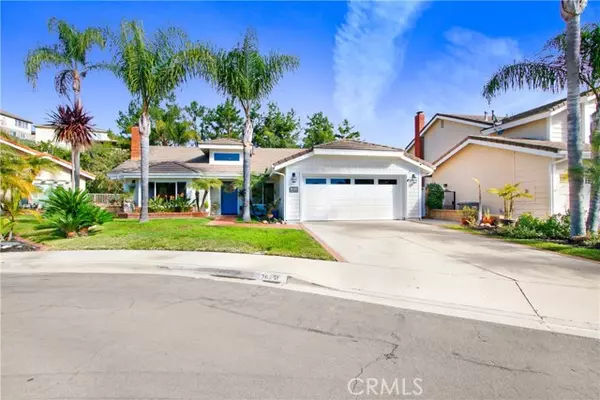For more information regarding the value of a property, please contact us for a free consultation.
Key Details
Sold Price $1,650,000
Property Type Single Family Home
Sub Type Detached
Listing Status Sold
Purchase Type For Sale
Square Footage 2,414 sqft
Price per Sqft $683
MLS Listing ID TR24003614
Sold Date 03/29/24
Style Detached
Bedrooms 4
Full Baths 3
Construction Status Turnkey
HOA Fees $110/mo
HOA Y/N Yes
Year Built 1986
Lot Size 7,150 Sqft
Acres 0.1641
Property Description
This rare and highly sought-after single-story residence is a hosts dream and is located on a beautiful and quiet cul-de-sac nestled into a private backyard. As you step through the front entry, you are greeted by spacious vaulted ceilings to the living area complete with a custom-built media center surrounding a wood/natural gas burning fireplace. The heart of this home, the kitchen, has been remodeled to every cook's delight with quartz countertops, a large island with extra storage below, a built-in pantry, a six-burner natural gas oven, and a built-in microwave oven. Additional features include a convenient kitchenette area with bonus seating. This remarkable residence boasts not one, but two master suites, each with its own attached bathroom. The main master bedroom has a natural gas fireplace and spa-like ensuite bathroom complete with a large walk-in closet, jacuzzi tub, and spacious stand-up shower. The second master bedroom offers vaulted ceilings, ample closet space, and a private bathroom with a stand-up shower and large seated vanity. This home has so many upgrades including LED recessed lighting throughout all rooms in the home. Porcelain tile flooring throughout along with new carpet in the master bedroom. Dual pane windows throughout create quiet and energy efficiency year-round. For extra storage, there are three attic areas with hideaway pull-down ladders for easy access. A new whole house Water Softening System adds convenience and comfort. Step outside to an inviting relaxing and private backyard. This newly renovated yard boasts patio pavers, planters wi
This rare and highly sought-after single-story residence is a hosts dream and is located on a beautiful and quiet cul-de-sac nestled into a private backyard. As you step through the front entry, you are greeted by spacious vaulted ceilings to the living area complete with a custom-built media center surrounding a wood/natural gas burning fireplace. The heart of this home, the kitchen, has been remodeled to every cook's delight with quartz countertops, a large island with extra storage below, a built-in pantry, a six-burner natural gas oven, and a built-in microwave oven. Additional features include a convenient kitchenette area with bonus seating. This remarkable residence boasts not one, but two master suites, each with its own attached bathroom. The main master bedroom has a natural gas fireplace and spa-like ensuite bathroom complete with a large walk-in closet, jacuzzi tub, and spacious stand-up shower. The second master bedroom offers vaulted ceilings, ample closet space, and a private bathroom with a stand-up shower and large seated vanity. This home has so many upgrades including LED recessed lighting throughout all rooms in the home. Porcelain tile flooring throughout along with new carpet in the master bedroom. Dual pane windows throughout create quiet and energy efficiency year-round. For extra storage, there are three attic areas with hideaway pull-down ladders for easy access. A new whole house Water Softening System adds convenience and comfort. Step outside to an inviting relaxing and private backyard. This newly renovated yard boasts patio pavers, planters with hardscape, and a covered outdoor kitchen featuring a built-in barbecue, refrigerator, and an inviting eat-in bar area. A gas hook-up is already installed for a fire pit. Perfect for entertaining or simply enjoying the idyllic Southern California weather. Conveniently located within walking distance of Lake Forest Elementary School and Pittsford Park.
Location
State CA
County Orange
Area Oc - Lake Forest (92630)
Interior
Interior Features Attic Fan, Beamed Ceilings, Copper Plumbing Full, Dry Bar, Pantry, Pull Down Stairs to Attic, Recessed Lighting, Furnished
Cooling Central Forced Air
Flooring Tile
Fireplaces Type FP in Living Room, Gas
Equipment Dishwasher, Microwave, Refrigerator, Water Softener, 6 Burner Stove, Convection Oven, Vented Exhaust Fan, Water Line to Refr
Appliance Dishwasher, Microwave, Refrigerator, Water Softener, 6 Burner Stove, Convection Oven, Vented Exhaust Fan, Water Line to Refr
Laundry Laundry Room, Inside
Exterior
Exterior Feature Stucco, Wood, Ducts Prof Air-Sealed
Parking Features Garage, Garage - Single Door
Garage Spaces 2.0
Fence Masonry
Community Features Horse Trails
Complex Features Horse Trails
Utilities Available Cable Available, Cable Connected, Electricity Available, Electricity Connected, Natural Gas Available, Natural Gas Connected, Phone Available, Water Available, Sewer Connected, Water Connected
View Mountains/Hills, Rocks, Neighborhood, Trees/Woods
Roof Type Rolled/Hot Mop,Tile/Clay
Total Parking Spaces 2
Building
Lot Description Cul-De-Sac, Curbs, Sidewalks, Sprinklers In Front, Sprinklers In Rear
Story 1
Lot Size Range 4000-7499 SF
Sewer Public Sewer
Water Public
Architectural Style Ranch
Level or Stories 1 Story
Construction Status Turnkey
Others
Monthly Total Fees $118
Acceptable Financing Cash, Conventional, Cash To New Loan
Listing Terms Cash, Conventional, Cash To New Loan
Special Listing Condition Standard
Read Less Info
Want to know what your home might be worth? Contact us for a FREE valuation!

Our team is ready to help you sell your home for the highest possible price ASAP

Bought with Kathleen Kiang • Regency Real Estate Brokers



