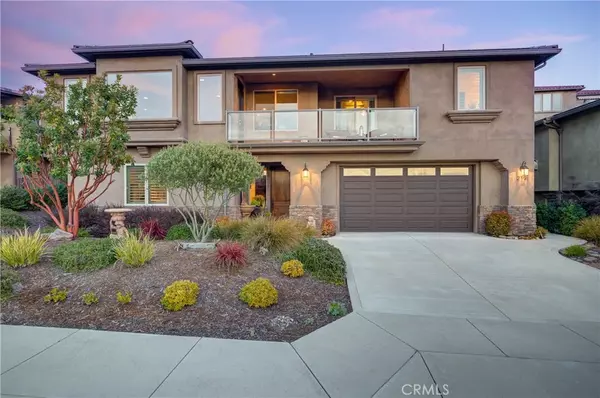For more information regarding the value of a property, please contact us for a free consultation.
Key Details
Sold Price $1,565,000
Property Type Single Family Home
Sub Type Detached
Listing Status Sold
Purchase Type For Sale
Square Footage 2,211 sqft
Price per Sqft $707
Subdivision Pismo Beach (360)
MLS Listing ID PI24029968
Sold Date 04/02/24
Style Mediterranean/Spanish
Bedrooms 3
Full Baths 2
HOA Fees $43/mo
Year Built 2015
Property Sub-Type Detached
Property Description
Discover coastal living at its finest! This exquisite Pismo Beach residence, nestled on the hillside of Las Ventanas Del Mar, offers breathtaking panoramic ocean and hillside views. The thoughtfully designed reverse floorplan brings the main living area upstairs, showcasing an inviting open concept with a gourmet kitchen featuring stone countertops and high-end appliances overlooking the dining and living area, complete with a cozy fireplace. Indulge in the comfort of the primary suite, boasting newly upgraded wood floors, high ceilings, and a spacious walk-in closet. The primary bathroom is a stunning personal oasis, featuring granite countertops, double sinks, a large soaking tub, and a walk-in shower. Step onto the covered balcony off the primary bedroom to relish ocean breezes, with a convenient door opening to the living area. The upgraded private backyard is a haven, fully fenced with hardscape stairs, patio, and lush foliage. Downstairs, two generously sized bedrooms boast high-end carpeting. The laundry room offers convenience with built-in storage, a stone countertop, and a stainless-steel sink. Luxurious finishes abound, including Alder wood cabinets and doors, European white oak wood floors, travertine tile, and an epoxy-finished garage floor with three-inch baseboards. Concrete stairs on the side of the house provide easy access to the backyard from the front of the home. Low maintenance is key, with hand-troweled stucco and attractive stone finishing the exterior walls. Perfectly situated close to shopping, restaurants, and the beach, this masterpiece was craft
Location
State CA
County San Luis Obispo
Zoning R1
Direction James Way to Highland, Left on Rancho Pismo Drive, 2nd Right to Princessa, home on the Right
Interior
Interior Features Balcony, Living Room Balcony, Pantry, Recessed Lighting, Stone Counters
Heating Forced Air Unit
Flooring Carpet, Stone, Wood
Fireplaces Type FP in Living Room
Fireplace No
Appliance Dishwasher, Microwave, Refrigerator, Gas Oven, Gas Stove
Exterior
Parking Features Garage - Single Door
Garage Spaces 2.0
Fence Wrought Iron
Utilities Available Cable Available, Electricity Connected, Natural Gas Available, Natural Gas Connected, Phone Available, Sewer Available, Water Available, Sewer Connected, Water Connected
View Y/N Yes
Water Access Desc Public
View Mountains/Hills, Ocean
Roof Type Concrete
Accessibility None
Porch Deck, Patio Open
Total Parking Spaces 2
Building
Story 2
Sewer Public Sewer
Water Public
Level or Stories 2
Others
HOA Name Las Ventanas Del Mar
Read Less Info
Want to know what your home might be worth? Contact us for a FREE valuation!

Kobe Zimmerman
Berkshire Hathaway Home Services California Properties
kobezimmerman@bhhscal.com +1(858) 753-3353Our team is ready to help you sell your home for the highest possible price ASAP

Bought with Kate Hendrickson BHGRE HAVEN PROPERTIES




